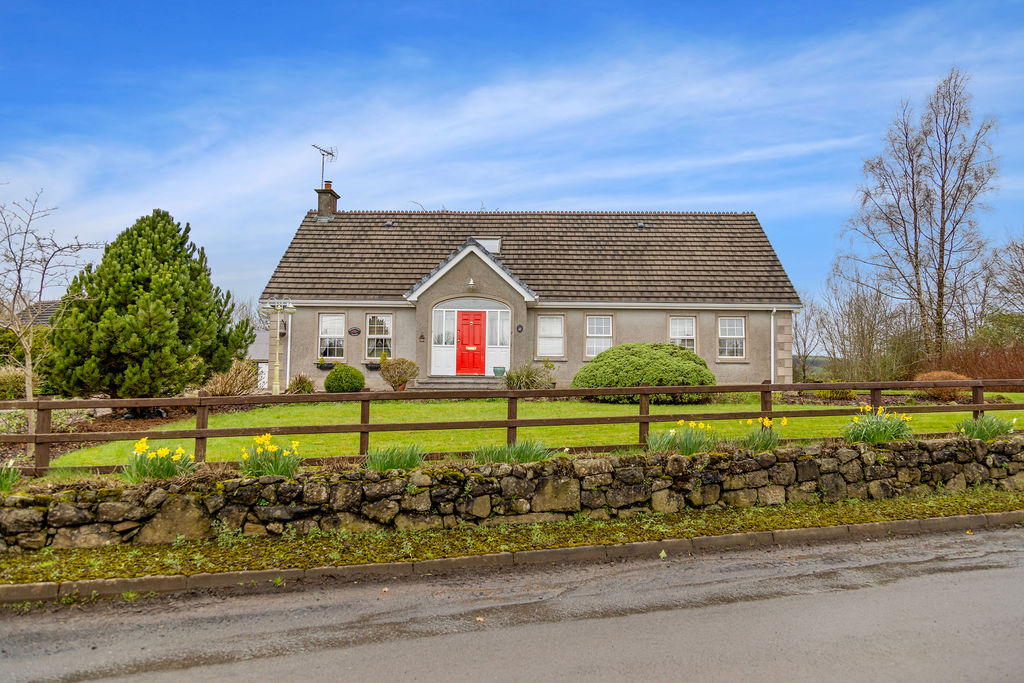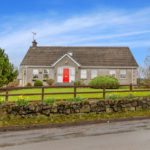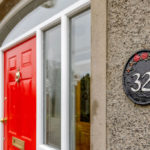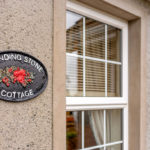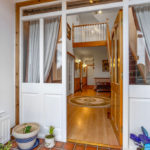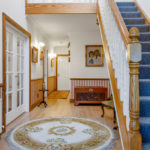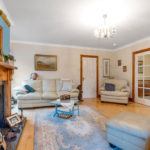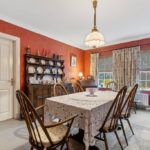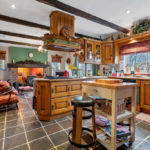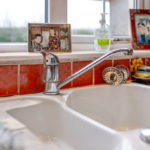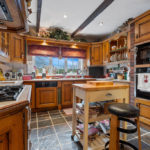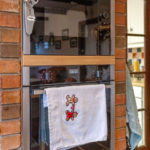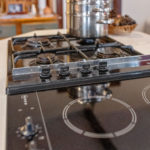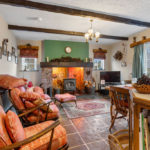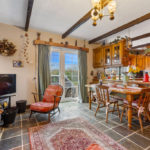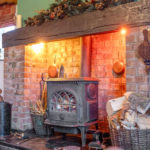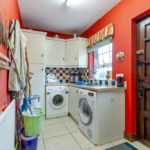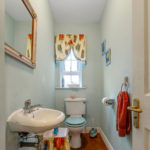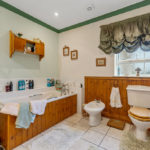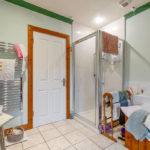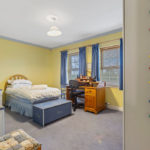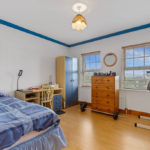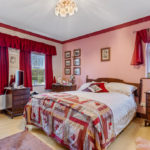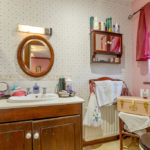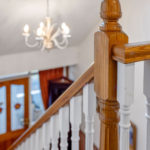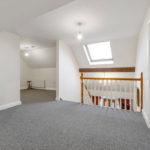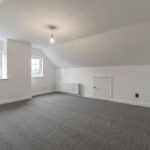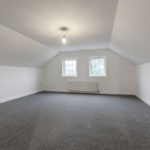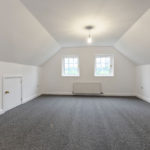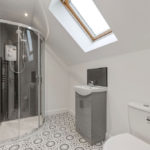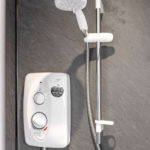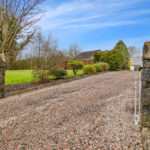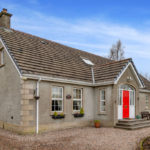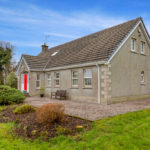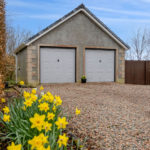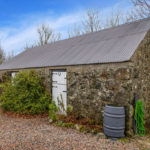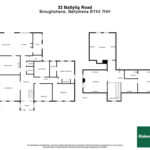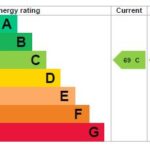‘Standing Stone Cottage’, 32 Ballylig Road, Broughshane, Ballymena, Co Antrim, BT43 7HH
6 Bed Detached Chalet Bungalow Sale Agreed
Offers Around £385,000
| Style | Detached Chalet Bungalow | Bedrooms | 6 |
| Bathrooms | 4 | Receptions | 2 |
| Heating | Oil Fired Central Heating | ||
| Status | Sale Agreed | ||
Found in the heart of the Braid Valley taking in panoramic views of the surrounding countryside, ‘Standing Stone Cottage’ is a charming family home found in an idyllic location less than 2 miles from Broughshane Village.
The first floor has been recently converted to bring the floor space to some 3000 sqft, giving prospective purchasers the option of having 6 double bedrooms. In addition there are two formal reception rooms, and an open plan kitchen/living/dining room with multi fuel stove.
Slightly elevated on a mature acre plot laid predominantly in lawn, the decorative stone driveway follows the perimeter of the dwelling, with parking to the front of the detached double garage and stable block.
Only a short drive from a range of amenities on Broughshane Main Street, commuters can access main arterial routes off the Raceview Road, with Ballymena town centre a short distance beyond.
A home of some character, ‘Standing Stone Cottage’ is perfect for those in search of rural living but wanting to remain within easy reach of modern conveniences.
Ground floor
Entrance Porch :- Original tiled flooring. Glass panelled doors to Hallway.
Hallway :- Laminate wooden flooring. Balustrade staircase, newly carpeted. Storage cupboard and Hotpress off.
Lounge 5.08m x 4.95m (16’8’’ x 16’3’’) :- Wooden flooring. Chunky Pine Adam style fireplace with granite inset and hearth. Double French glass doors.
Dining room 4.93m x 3.76m (16’2” x 17’6”)
Kitchen/Dining/Living 7.28m x 4.64m (23’11’’ x 15’3’’) :- Includes range of eye and low level units with glass displays. One and a quarter bowl ceramic sink unit. Fl-over above window with spotlights. Tiled to units. Range of integrated ‘Neff’ appliances to include gas and electric hobs, oven, fridge, dishwasher and microwave. Chinese slate tiled flooring. Reclaimed brick Inglenook fireplace with multi fuel stove unit and beam mantle. Double uPVC patio doors to rear.
Utility room 4.37m 1.92m ( 14’4” x 6’4”) :- Includes eye and low level country style units. Stainless steel sink unit. Wooden effect worktops. Splash back tiling. Plumbed for washing machine. Space for dryer. Tiled flooring.
Cloakroom 2.38m x 0.99m (7’10” x 3’3”) :- Includes white lfwc and hung whb with chrome accessories. Tiled flooring.
Bedroom 1 4.47m x 3.88m (14’8” x 12’9”) :- Laminate wooden flooring.
En-suite 3.20m x 1.33m ( 10’6” x 4’4”) :- Includes white lfwc and vanity whb. Fully tiled shower cubicle with electric shower. Laminate wooden flooring.
Bedroom 2 4.68m x 3.36m ( 15’4” x 11’0”) :- Carpeted.
Bedroom 3 3.61m x 3.37m ( 11’10” x 11’1”) :- Laminate wooden flooring.
Bathroom 3.20m x 2.85m (10’6” x 9’4”) :- Includes four piece suite comprising lfwc, bidet, whb and bath. Tiled surround to bath and splash back tiling to whb. Fully tiled shower cubicle. Chrome heated towel rail. Tiled flooring. Spotlights.
First floor
Gallery Landing ;- Newly carpeted. Eaves storage. Usable space.
Bedroom 4 4.75m x 4.47m (15’7’’ x 14’8’’) :- Newly carpeted. Built in storage.
En-suite 2.67m x 1.66m ( 8’9” x 5’5”) :- Newly fitted suite includes white lfwc and vanity basin with grey units. Chrome accessories. Panelled quadrant shower cubicle. Mosaic tiled effect flooring. Chrome heated towel rail. Spotlights.
Bedroom 5 5.26m x 5.07m (17’3’’ x 16’8’’) :- Newly carpeted.
Bedroom 6 4.96m x 4.47m (16’3’’ x 14’8’’) :- Newly carpeted. Eaves storage.
External
Front :- Decorative stone driveway and ranch fencing. Laid in lawn with mature specimen shrubbery.
Side :- Vehicular access around perimeter of property. Mature lawns either side.
Rear :- Mature lawns. Decorative stone parking area.
Detached Double Garage 6.18m x 6.03m ( 20’3” x 19’9”) :- Up and over doors.
Stone Built Stable Block
- uPVC double Georgian bar double glazed windows
- uPVC fascia and soffits
- Oil fired central heating system
- Beam vacuum system
- 3000 SQ FT (approx)
- Approximate rates calculation – £2,175.98
- Freehold assumed
- All measurements are approximate
- Viewing strictly by appointment only
- Free valuation and mortgage advice available
N.B. Please note that any services, heating system, or appliances have not been tested and no warranty can be given or implied as to their working order.
IMPORTANT NOTE
We endeavour to ensure our sales brochures are accurate and reliable. However, they should not be relied on as statements or representatives of fact and they do not constitute any part of an offer or contract. The seller does not make any representation or give any warranty in relation to the property and we have no authority to do so on behalf of the seller.

