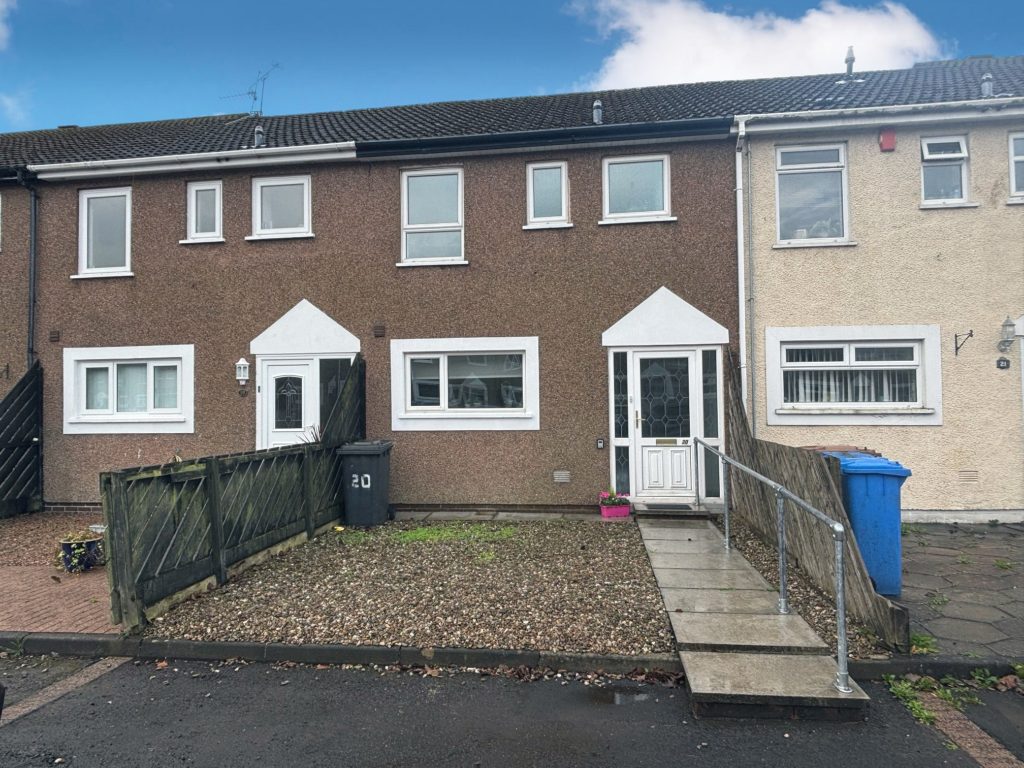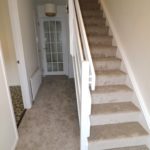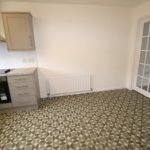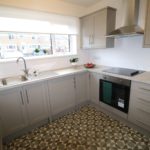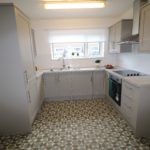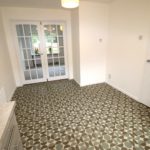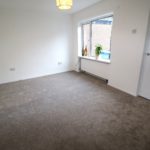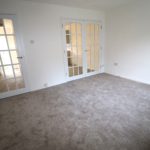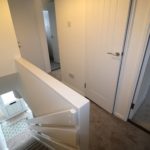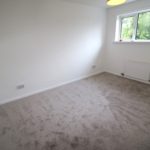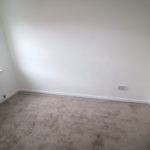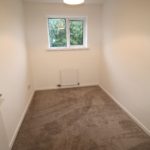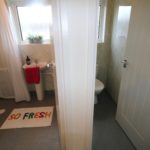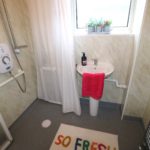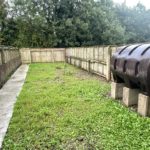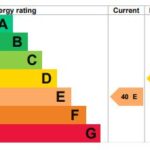20 Arran Street, Antrim, Co Antrim, BT41 2TB
3 Bed Mid Terrace Sale Agreed
Offers Around £95,000
| Style | Mid Terrace | Bedrooms | 3 |
| Bathrooms | 1 | Receptions | 1 |
| Heating | Oil Fired Central Heating | ||
| Status | Sale Agreed | ||
Well located close to a range of amenities, this superbly presented mid terrace home offers well proportioned living space on an attractive plot, and will appeal to those seeking a modern home ready to immediately occupy.
Recently upgraded, the property has a bright and open feel from the moment you enter the hallway, with glass panelled doors to the kitchen and lounge. There are a range of new floor coverings throughout and the property is in superb decorative order, with a first floor wet room and three bedrooms completing the accommodation.
With off street parking for two vehicles to the front, the plot is low maintenance and fully enclosed to the rear, with an excellent Level of privacy.
Convenient to Antrim Area Hospital and The Junction, Round Tower Primary School is moments walk away, and main commuter roads to Belfast and Ballymena are close by.
Perfect for the first time buyer or private investor who can avail of the strong rental demand in the area, the property is purchased with no onward chain.
Ground floor
Hallway :- Tiled effect vinyl to entrance. Newly carpeted. Balustrade staircase. Glass panelled doors to Kitchen and Lounge. Cloakroom.
Kitchen 4.91m x 2.93m (16’1’’ x 9’7’’) :- Includes range of eye and low level Shaker units in grey with chrome. Stainless steel sink unit. Granite effect worktops. Panelled splash back to units. Built in hob and oven. Stainless steel extractor fan. Integrated fridge/freezer. Tiled effect vinyl flooring.
Lounge 4.83m x 3.78m (15’10’’ x 12’5’’) :- Double glass doors to Kitchen.
Rear Hallway :- Tiled effect vinyl flooring.
First floor
Landing :- Access to loft. Shelved storage Hotpress. Storage above stairs.
Bedroom 1 3.91m x 2.73m (12’10’’ x 9’0’’) :- Carpeted.
Bedroom 2 3.32m x 2.06m (10’11’’ x 6’9’’) :- Carpeted. Built in wardrobe.
Bedroom 3 3.00m x 2.06m (9’10’’ x 6’9’’)
Wet room 1.81m x 1.70m (5’11’’ x 5’7’’) :- Includes white whb with chrome accessories. Electric shower unit. Panelled walls. Non slip flooring. Chrome heated towel rail.
Separate Toilet
External
Front :- Off street parking for two vehicles.
Side :- Communal parking area.
Rear :- Fully enclosed concrete yard. Laid in decorative stone.
uPVC double glazed windows and external doors
uPVC fascia and soffits
White panelled internal doors
Oil fired central heating system
900 SQ FT (approx)
Approximate rates calculation – £447.66
Freehold assumed
All measurements are approximate
Viewing strictly by appointment only
Free valuation and mortgage advice available
N.B. Please note that any services, heating system, or appliances have not been tested and no warranty can be given or implied as to their working order.
IMPORTANT NOTE
We endeavour to ensure our sales brochures are accurate and reliable. However, they should not be relied on as statements or representatives of fact and they do not constitute any part of an offer or contract. The seller does not make any representation or give any warranty in relation to the property and we have no authority to do so on behalf of the seller.

