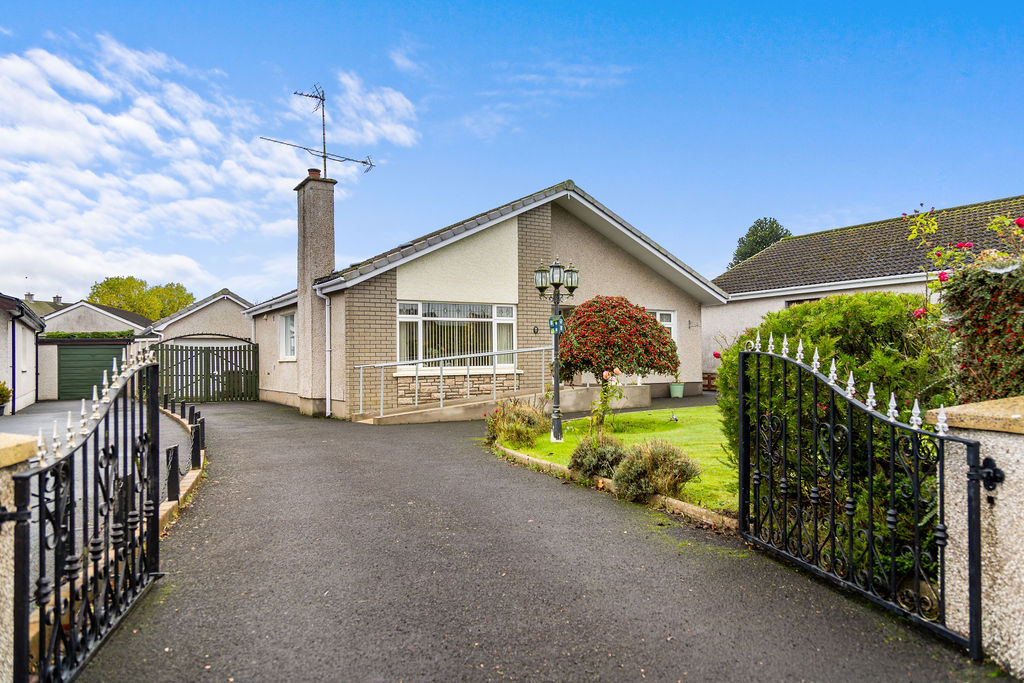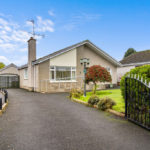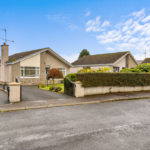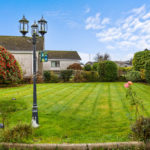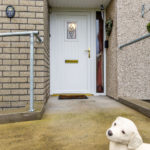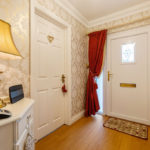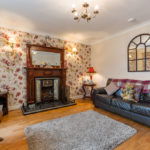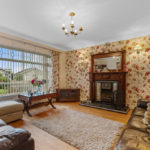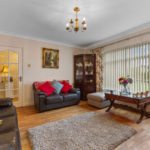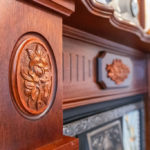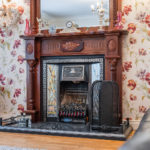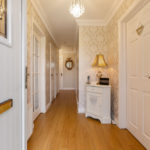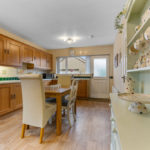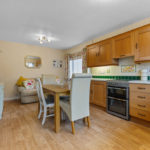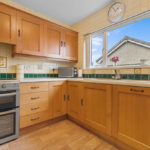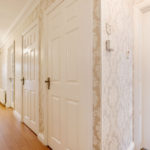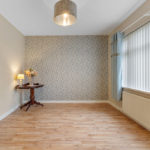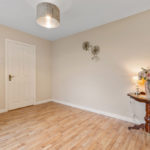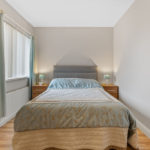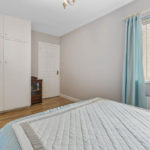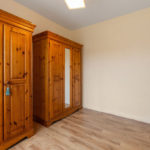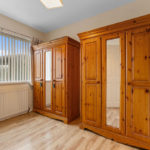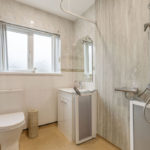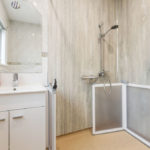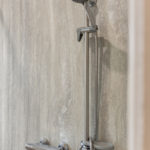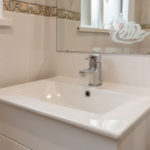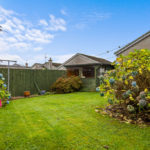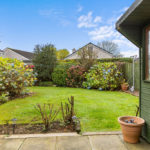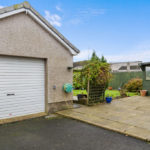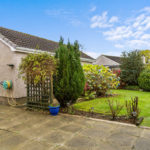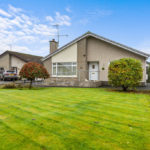25 Lismurn Park, Ahoghill, Ballymena, Co Antrim, BT42 1JN
3 Bed Detached Bungalow For Sale
Offers Around £195,000
| Style | Detached Bungalow | Bedrooms | 3 |
| Bathrooms | 1 | Receptions | 1 |
| Heating | Gas | ||
| Status | For Sale | ||
Immaculately presented and well-maintained detached bungalow and garage positioned on spacious plot with low maintenance front and rear gardens with generous tarmac off street parking for numerous vehicles.
Located within the sought after Lismurn Park development, within walking distance of village amenities whilst Gracehill, Galgorm and Ballymena being easily accessed.
Internally the property comprises of bright accommodation with three bedrooms, lounge with large casement window, open kitchen/dining area with recently installed bathroom.
Externally the property has gated accessed and greeted with tarmac parking area to front, side and access to garage. PVC windows and guttering to include front and rear doors. Disabled access provided via ramp and handrail which has been installed in recent years. Mature shrubs to front and rear gardens. Ramp and handrail is concrete over pre-fabricated surround, can be removed.
Seldom does such a well-maintained bungalow within sought after locale come to the market. Contact our office to arrange inspection.
-
Ground floor
Hallway 2.42m x 1.76m (7‘9” x 5‘8”) :- Two storage cupboards. Laminate wooden flooring.
Lounge 4.27m x 4.06m (14’0’’ x 13’3’’) :- Solid wooden flooring. Adam style fireplace with solid wooden surround and mantlepiece with tiled hearth. Cornice and coving. Casement window with aspect to front.
Kitchen/Dining Area 5.3m x 3.31m (17‘4” x 10‘9”) :- Range of solid wooden units at eye and low level. Tiled flooring. Built in extractor fan. Integrated dishwasher. Splash back tiling to kitchen. Ample space for dining room table and snug.
Bedroom 1 4.47m x 2.57m (14’7’’ x 8’4’’) :- Laminate wooden flooring. Aspect to rear.
Bedroom 2 3.64m x 3.0m (11’9’’ x 9’8’’) :- Laminate wooden flooring. Aspect to front.
Bedroom 3 3.02m x 2.56m (9‘9’’ x 8’4’’) :- Laminate wooden flooring. Aspect to rear.
Bathroom 2.0m x 1.89m (6’6’’ x 6’2’’) :- Recently installed suite comprising of lfwc, vanity whb and corner shower, used as wet room. Cubicle could be installed. Extractor fan. Vinyl non slip flooring.
-
External
Front :- Gated access leading to tarmac parking area for numerous vehicles. Laid in lawn with mature shrubs and Grosvenor kerb stone and edging.
Side: Tarmac parking area with access to garage.
Rear :- Laid in lawn with mature shrubs. Patio area and walkway to garage. Fully enclosed with wooden fencing.
Large Detached Garage with workshop to rear. Lfwc.
Additional Features
• Recently installed gas central heating system.
• uPVC double glazed windows and external doors.
• 1010sqft (approx.)
• Approximate rates calculation – £1,085
• All measurements are approximate
• Viewing strictly by appointment only
• Free valuation and mortgage advice available.
IMPORTANT NOTE
We endeavour to ensure our sales brochures are accurate and reliable. However, they should not be relied on as statements or representatives of fact and they do not constitute any part of an offer or contract. The seller does not make any representation or give any warranty in relation to the property and we have no authority to do so on behalf of the seller.

