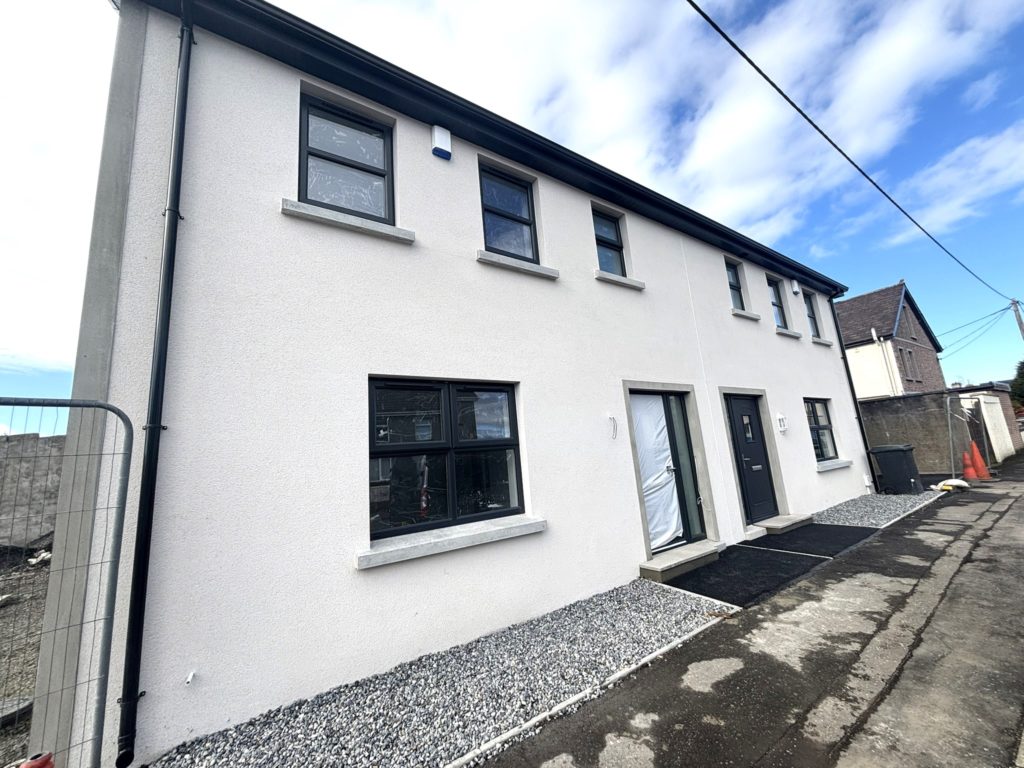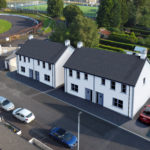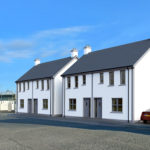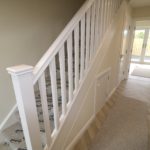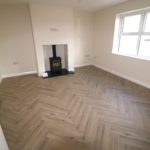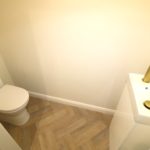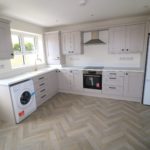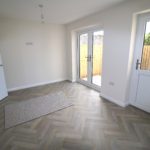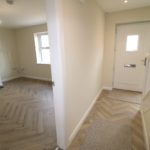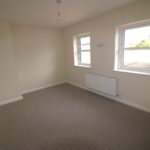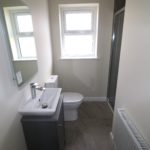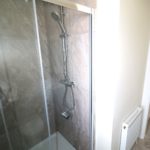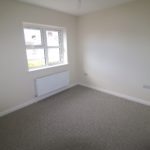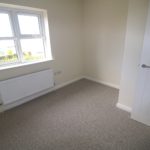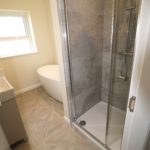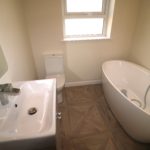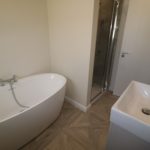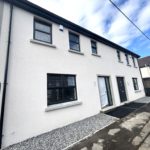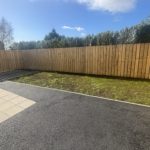Warden Mews, Ballymena, Co Antrim
3 Bed New Development Sale Agreed
From £169,950
| Style | New Development | Bedrooms | 3 |
| Bathrooms | 2 | Receptions | 1 |
| Heating | Gas central heating | ||
| Status | Sale Agreed | ||
ONLY ONE UNIT REMAINING – PHOTOS ARE OF SIMILAR PROPERTY
Site 3 – Semi Detached – 1000 sqft – £169,950
We are delighted to bring to the market this small development superbly located on the cusp of Ballymena town centre, comprising four contemporary semi detached homes offering low maintenance living perfect for the first time buyer or downsizer.
Complete with choice of turnkey finish, prospective buyers can select from a choice of kitchen and range of floor coverings, allowing purchasers to put their own mark on the property from the very outset. Mains gas heating (with ground level underfloor heating) and double glazed uPVC units, together with high levels of insulation and solar panels, contribute a high level of energy efficiency and in turn lower running costs, and the 10 year builders warranty ensures peace of mind.
Three of the properties will enjoy street parking immediately to the front, with the first unit having a private tarmac driveway. The rears will be laid in topsoil with tarmac walkways, and will be fenced in with an excellent level of privacy.
Within walking distance of most amenities, and a short drive from main commuter roads, these stylish homes are superbly located close enough but just out of the way!
Please contact our office foor booking details.
GENERAL SPECIFICATION
Mains gas central heating system
Ground level underfloor heating
Zoned thermostatic heating controls
uPVC double glazed windows
Seamless black guttering and downpipes
Wired for alarm
Solar panels
INTERNAL SPECIFICATION
Choice of kitchen units, worktops and fittings
Integrated fridge/freezer and hob and oven
Choice of tiled flooring to kitchen, WC, ensuite and bathroom
Choice of carpets to hallway, stairs, landing and bedrooms
Wood burning stove unit
White panelled internal doors with chrome fittings
EXTERNAL SPECIFICATION
Tarmac walkways
Laid in topsoil
Fenced to rear
External lighting
N.B. Please note specification may be amended at the vendors discretion.
1000 SQ FT (approx)
Approximate rates calculation – TBC
All measurements are approximate
Viewing strictly by appointment only
Free valuation and mortgage advice available
IMPORTANT NOTE
We endeavour to ensure our sales brochures are accurate and reliable. However, they should not be relied on as statements or representatives of fact and they do not constitute any part of an offer or contract. The seller does not make any representation or give any warranty in relation to the property and we have no authority to do so on behalf of the seller.

