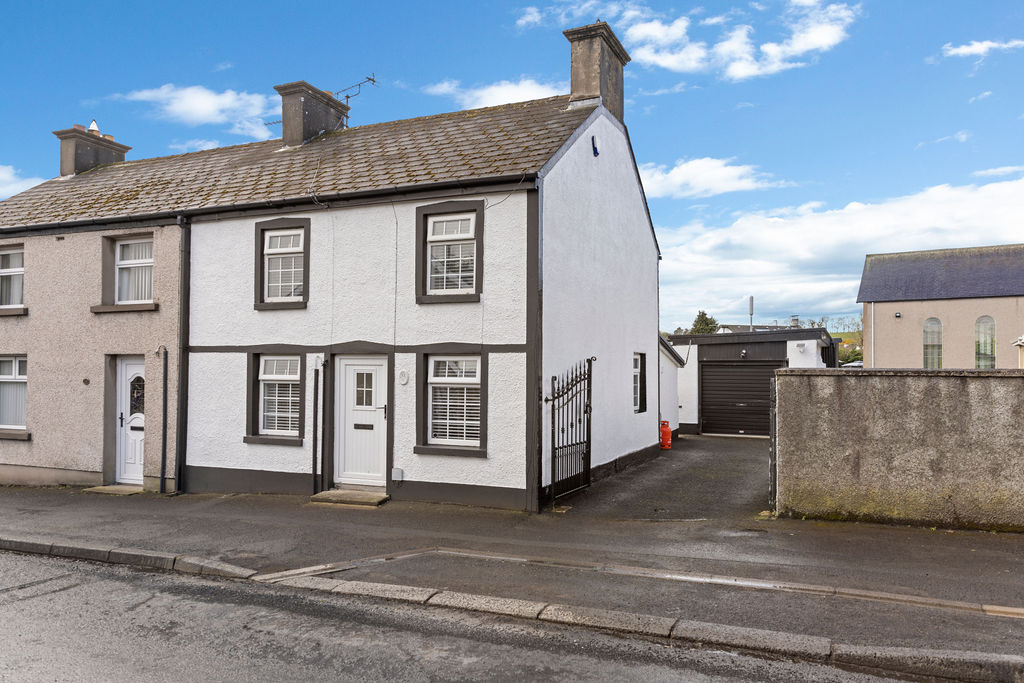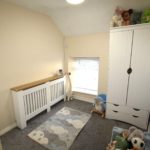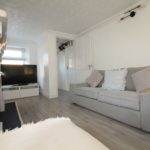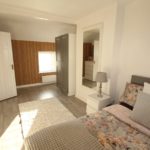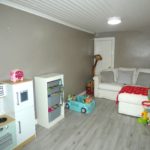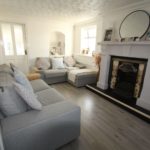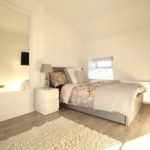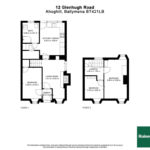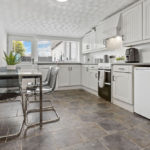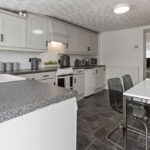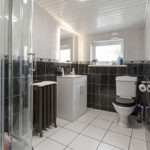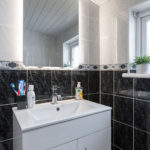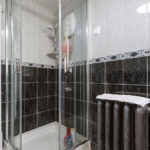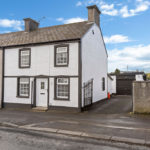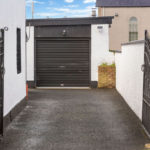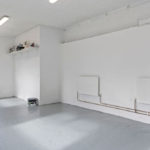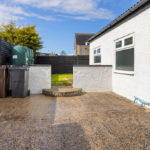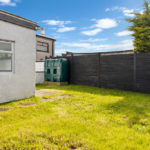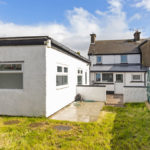12 Glenhugh Road, Ahoghill, Ballymena, Co Antrim, BT42 1LB
3 Bed Semi Detached House Sale Agreed
Offers Around £139,950
| Style | Semi Detached House | Bedrooms | 3 |
| Bathrooms | 1 | Receptions | 1 |
| Heating | Oil Fired Central Heating | ||
| Status | Sale Agreed | ||
Well located in the heart of Ahoghill, this 19th century cottage has been lovingly modernised and upgraded to create a home fit for the 21st century, whilst retaining much of the original character and charm.
Perfect for the first time buyer or private investor, there are a range of new floor coverings, the kitchen has been upgraded to include a new roof, and the property has been completely redecorated.
Enjoying gated off street parking, the plot is private and includes a detached garage and generous outside entertaining space.
With a range of amenities on your doorstep, Ballymena is found a short drive away via the Galgorm Road, with main commuter roads easily accessible.
This is an excellent opportunity to acquire a unique home in superb condition -please contact us to arrange a viewing.
Ground floor
Entrance Hall :- Grey laminate wooden flooring.
Bedroom 1 4.02m x 2.39m (13’2” x 7’10”) :- Grey laminate wooden flooring. Storage cupboard.
Living room 5.05m x 2.91m (16’7’’ x 9’6’’) :- Chunky Pine Adam style fireplace in grey with decorative tiled cast iron inset and slate tiled hearth. Grey laminate wooden flooring. Ceiling cornicing.
Kitchen/Dining 5.26m x 4.69m (17’3” x 15’5”) :- Includes range of eye and low level country style units in grey. Ceramic sink unit with grey granite effect worktops. Range of appliances to include fridge, cooker and dishwasher. Tiled flooring. Storage cupboard off.
Shower room 2.61m x 2.06m (8’7” x 6’9”) :- Includes white lfwc and vanity whb with chrome accessories. Back lit mirror. Quadrant shower cubicle with electric shower. Cast iron radiator. Fully tiled walls and floor. Panelled ceiling.
First Floor
Landing :- Grey laminate wooden flooring. Panelled ceiling.
Bedroom 2 5.06m x 2.80m (16’7” x 9’2”) :- Grey laminate wooden flooring. Vertical wall panelling.
Bedroom 3 2.92m x 2.35m (9’7” x 7’9”) :- Grey carpeting. Wainscot wall panelling.
External
Detached Garage 7.52m x 3.10m (24’8” x 10’2”):- Roller door. Washing machine. Two new radiators.
Front :- Street parking.
Side :- Enclosed tarmac parking area, accessed through wrought iron gates.
Rear :- Concrete yard. Laid in lawn. Enclosed with wooden fencing.
uPVC Georgian bar double glazed windows
Oil fired central heating system
900 SQ FT (approx)
Approximate rates calculation – £826.96
Freehold assumed
All measurements are approximate
Viewing strictly by appointment only
Free valuation and mortgage advice available
N.B. Please note that any services, heating system, or appliances havenot been tested and no warranty can be given or implied as to theirworking order.
IMPORTANT NOTE
We endeavour to ensure our sales brochures are accurate and reliable. However, they should not be relied on as statements or representatives of fact and they do not constitute any part of an offer or contract. The seller does not make any representation or give any warranty in relation to the property and we have no authority to do so on behalf of the seller.

