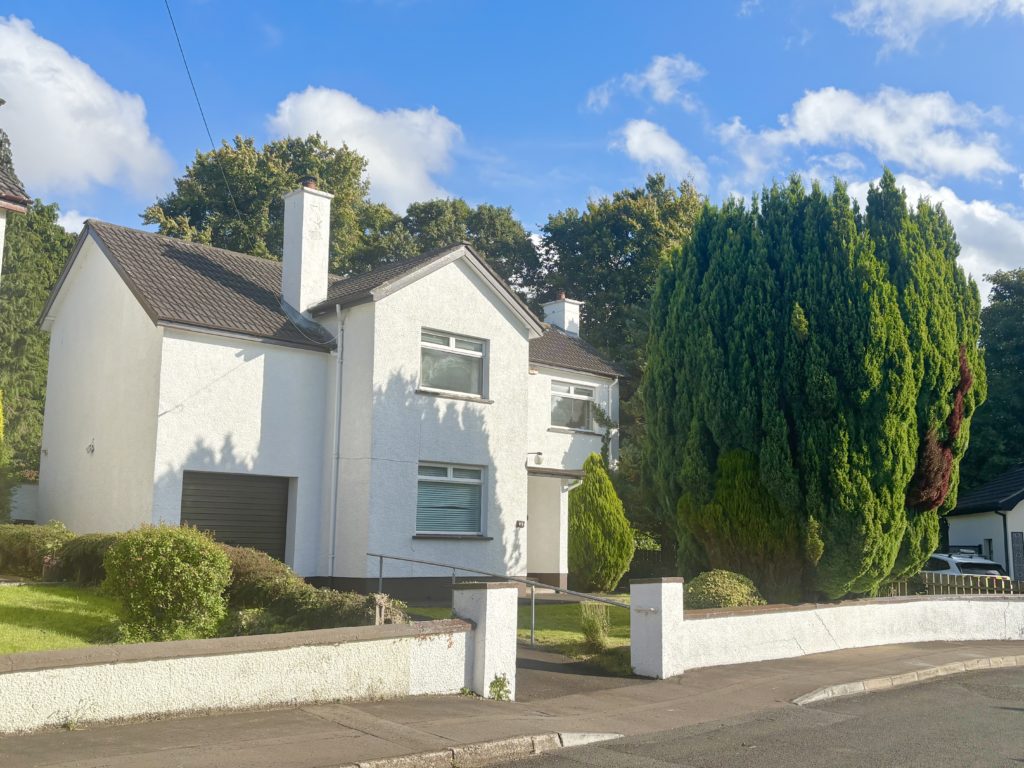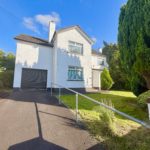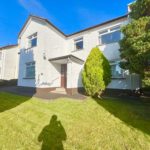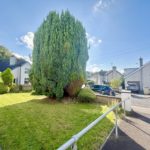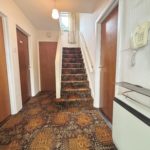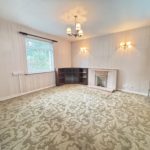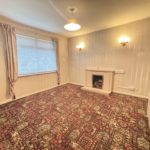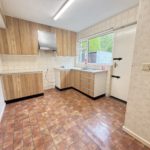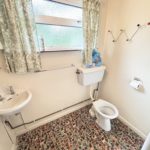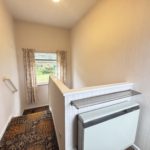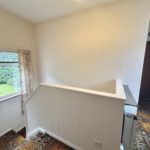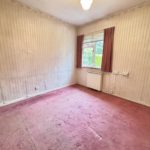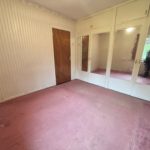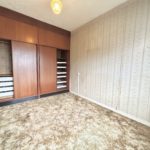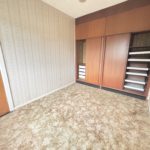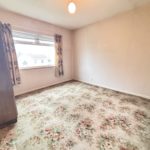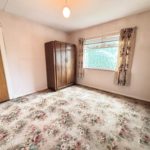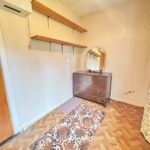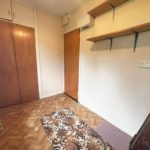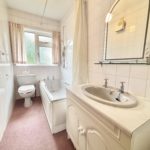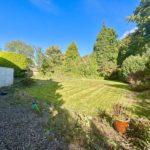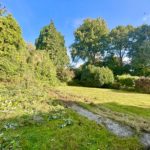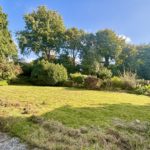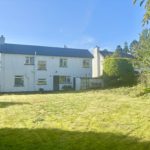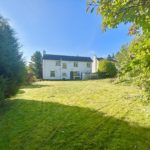43 Tullymore Park, Ballymena, Co Antrim, BT42 2AU
4 Bed Detached House and Garage For Sale
Offers Over £219,950
| Style | Detached House and Garage | Bedrooms | 4 |
| Bathrooms | 2 | Receptions | 2 |
| Heating | Electric | EPC Rating | 11 |
| Status | For Sale | ||
43 Tullymore Park, Ballymena – Detached family home
Nestled within the highly desirable Tullymore Park development, this impressive, detached family home is ideally situated just a short stroll from Ballymena town centre, local schools, and transport links including bus and rail stations.
Occupying a private corner plot, arguably the most attractive within Tullymore Park, this property boasts extensive rear gardens beautifully landscaped with mature trees and shrubs.
Offering spacious accommodation throughout the property comprises of two reception rooms, kitchen/dining area, ground floor wc, four well proportioned bedrooms and family bathroom.
While the property would benefit from modernisation, it presents an outstanding opportunity for discerning buyers to create a bespoke family home tailored to personal taste and requirements.
Contact our office to arrange internal inspection.
-
Ground floor
Hallway :- Carpet laid to hall. Handrail to stairs.
Lounge 4m x 3.9m (13’1” x 12’9”) :- Carpet laid. Tiled fireplace. Aspect to front and rear. Ceiling and Sconce lighting.
Family Room 3.5m x 3.3m (11’6” x 10’10”) :- Carpet laid. Tiled fireplace. Aspect to front. Ceiling and Sconce lighting.
Kitchen 3.5m x 2.9m (11’9″ x 9’6″) :- Range of eye and low level units. One and a quarter bowl stainless steel sink unit. Stainless steel extractor fan. Space for cooker. Larder cupboard. Tile effect vinyl flooring.
Ground Floor WC 1.8m x 1.5m (5’11” x 4’11”) :- White lfwc and whb. Tile effect flooring.
-
First floor
Landing :- Hotpress with shelved storage off.
Bedroom 1 5m x 3.1m (16’5″ x 10’2″) :- Carpet laid. Aspect to rear. Large walk in wardrobe.
Bedroom 2 3.5m x 3.5m (11’6″ x 11’6″) :- Carpet laid. Aspect to front. Built in wardrobes.
Bedroom 3 3.9m x 2.5m (12’9″ x 8‘2″) :- Carpet laid. Aspect to front.
Bedroom 4 3m x 2m (9’10” x 6‘7″) :- Carpet laid. Built in storage cupboard. Aspect to rear.
Bathroom 3m x 1.4m (9’10” x 4’7″) :- Three-piece suite comprising lfwc, whb and bath with shower attachment above. Tiled to walls. Carpet laid.
-
External
Front :- Tarmac parking area with access to garage. Mature tree and shrubbery. Laid in lawn.
Rear :- Access to rear via side. Large extensive gardens to rear with mature trees and shrubs. Boundary wall to rear of site with wooden fencing to neighbouring. Two storage sheds. Outside tap.
Attached Garage
• Electric heating.
• uPVC double glazed windows.
• Approximate rates calculation – £1,400
• Long leasehold assumed.
• All measurements are approximate
• Viewing strictly by appointment only
• Free valuation and mortgage advice available.
N.B. Please note that any services, heating system, or appliances have not been tested and no warranty can be given or implied as to their working order.
-
IMPORTANT NOTE
We endeavour to ensure our sales brochures are accurate and reliable. However, they should not be relied on as statements or representatives of fact and they do not constitute any part of an offer or contract. The seller does not make any representation or give any warranty in relation to the property and we have no authority to do so on behalf of the seller.

