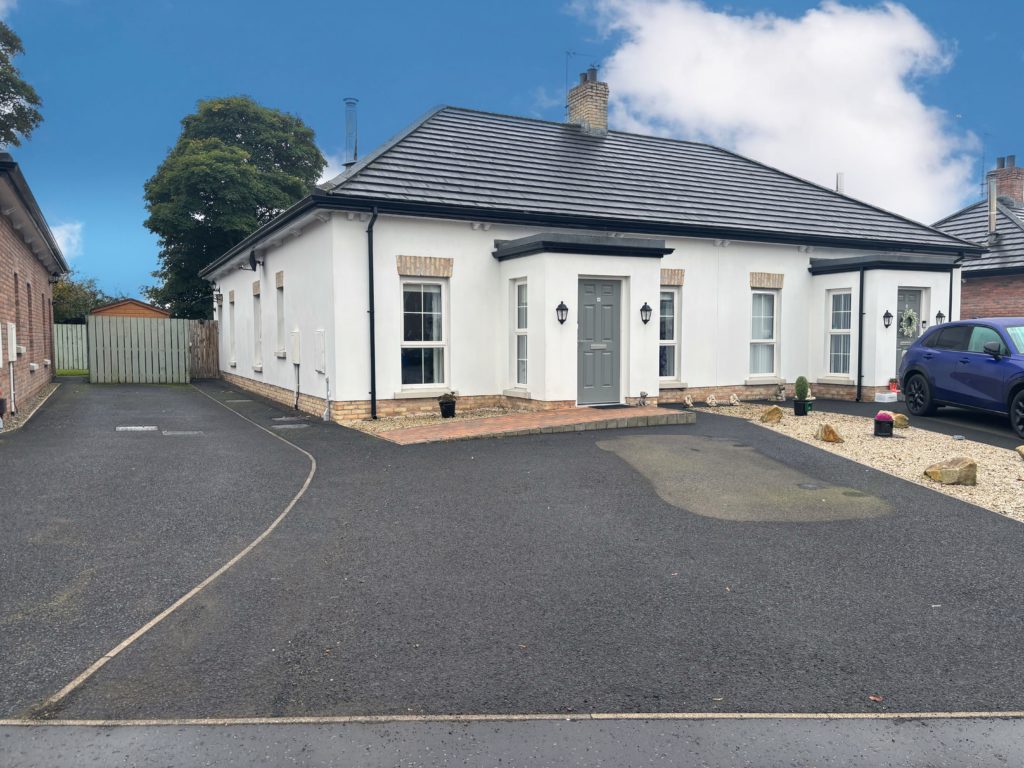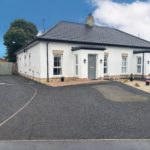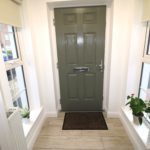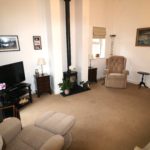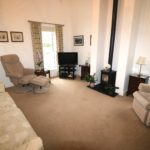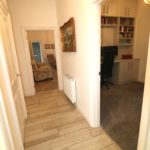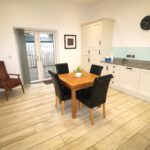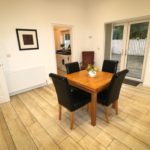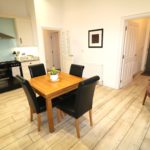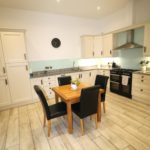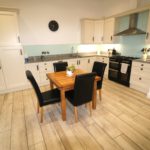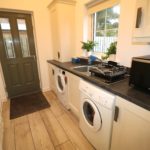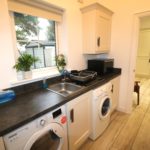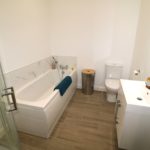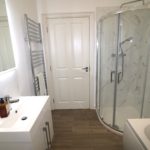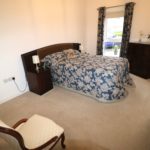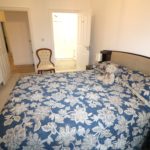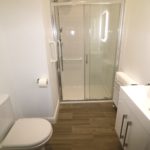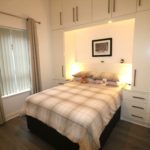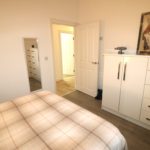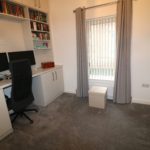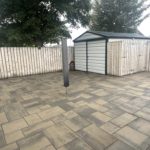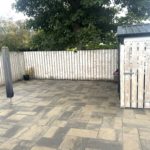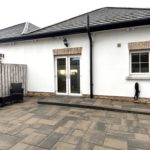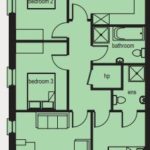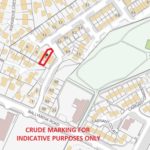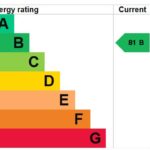4 Paddock Lane, Ballymoney, Co Antrim, BT53 7FG
3 Bed Semi Detached Bungalow For Sale
Offers Around £215,000
| Style | Semi Detached Bungalow | Bedrooms | 3 |
| Bathrooms | 2 | Receptions | 1 |
| Heating | Gas central heating | ||
| Status | For Sale | ||
A contemporary bungalow with a nod to the classic, No 4 Paddock Lane is a superior home in a much sought after private development,and is likely to appeal to a range of different purchaser, from the first time buyer right through to the downsizer.
Benefiting from a high energy efficiency rating, the current and original owners upgraded the internal finish at the outset, and bring the property to the market with the highest levels of presentation. The floor space covers a generous 1100 square feet, bringing a bright and spacious feel to the property along with the high ceilings.
With tarmac off street parking for two vehicles to the front, there is communal visitor parking adjacent. The rear offers an excellent level of privacy and is not overlooked, and is finished in pavia allowing for easy upkeep.
Moments drive from the A26 road network, commuters can avail of easy access to Coleraine, Ballymena and Belfast, whilst Ballymoney town centre and a range of amenities are within comfortable walking distance.
Purchased with no onward chain, please contact our office for viewing arrangements.
Ground floor
Entrance Area :- Wooden effect tiled flooring.
Lounge 4.50m x 4.10m (14’9’’ x 13’6’’) :- Wood burning stove unit. Carpeted.
Kitchen/Dining 4.78m x 4.16m (15’8’’ x 13’8’’) :- Includes range of eye and low level units. Sunken stainless steel sink unit. Granite worktops and up-stands with glass splash back. Space for ‘Range’ style cooker. Stainless steel extractor fan. Integrated fridge/freezer. Plumbed and left for integrated dishwasher. Wooden effect tiled flooring. Spotlights. uPVC patio doors to rear.
Utility room 2.80m x 1.80m (9’2” x 5’11”) :- Includes range of eye and low level units. Stainless steel sink unit. Granite effect worktops and up-stands. Plumbed for washing machine. Space for dryer. Wooden effect tiled flooring.
Hallway :- Wooden effect tiled flooring. Cloakroom off.
Bedroom 1 4.50m x 2.86m (14’9” x 9’5”) :- Carpeted.
En-suite 2.38m x 1.74m (7’10” x 5’8”) :- Includes white lfwc and vanity whb. Fully tiled double shower cubicle. Chrome accessories including rain shower head. Wooden effect tiled flooring. Spotlights.
Bedroom 2 3.73m x 2.80m (12’3’’ x 9’2’’) :- Laminate wooden flooring. Fitted bedroom furniture.
Bedroom 3 3.70m x 2.80m (12’2’’ x 9’2’’) :- Carpeted. Currently used as study. Fitted furniture.
Bathroom 2.86m x 2.00m (9’5’’ x 6’7’’) :- Includes white three piece suite comprising lfwc, vanity whb and bath. Splash back panelling. Fully tiled quadrant shower cubicle. Chrome accessories including rain shower head and shower attachment to bath. Chrome heated towel rail. Wooden effect tiled flooring. Spotlights.
External
Front :- Tarmac off street parking for two vehicles.
Side :- Gated access to rear.
Rear :- Enclosed flagged yard.
uPVC double glazed windows
uPVC fascia and soffits
Composite front and uPVC rear doors
Gas central heating system
1100 SQ FT (approx)
Approximate rates calculation – £1,023
Maintenance Charge – £170 pa. (approx.)
Freehold assumed
All measurements are approximate
Viewing strictly by appointment only
Free valuation and mortgage advice available
N.B. Please note that any services, heating system, or appliances have not been tested and no warranty can be given or implied as to their working order.
IMPORTANT NOTE
We endeavour to ensure our sales brochures are accurate and reliable. However, they should not be relied on as statements or representatives of fact and they do not constitute any part of an offer or contract. The seller does not make any representation or give any warranty in relation to the property and we have no authority to do so on behalf of the seller.

