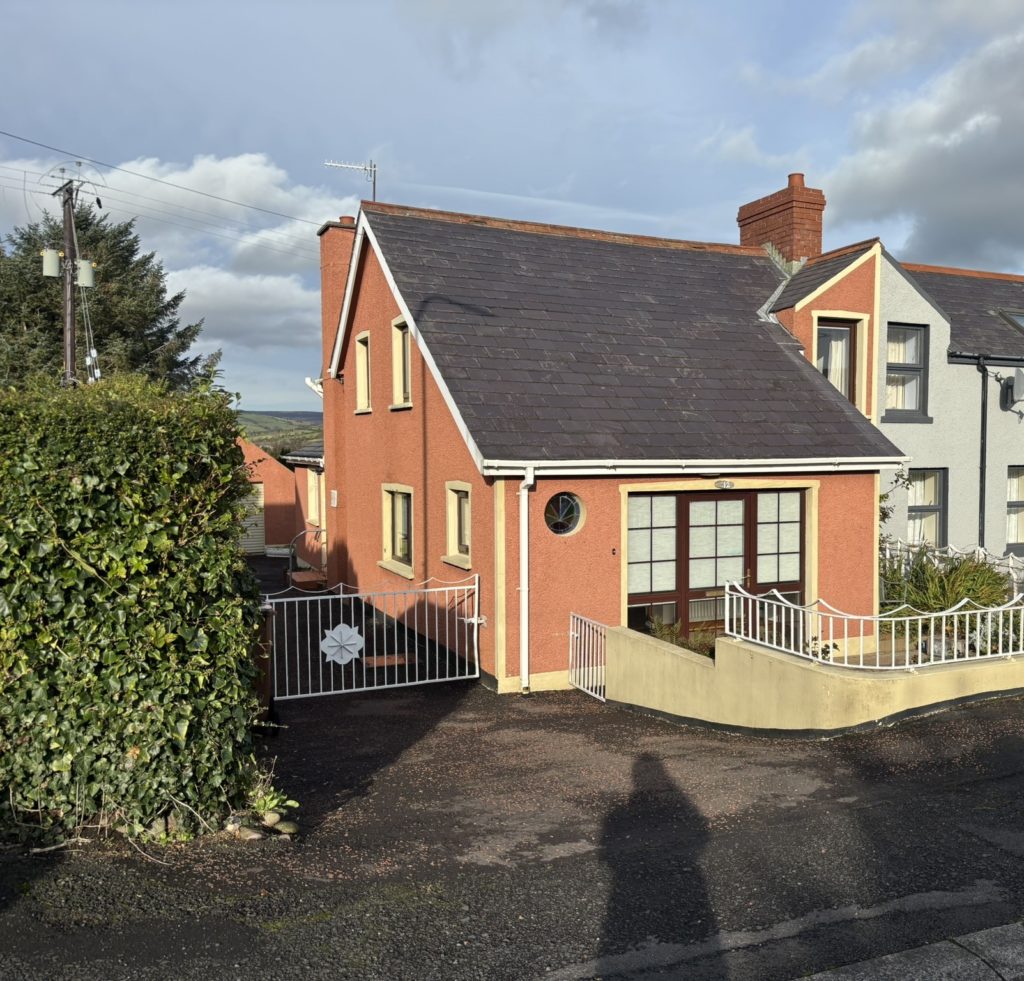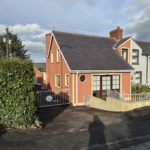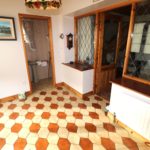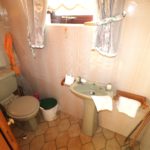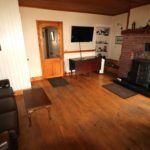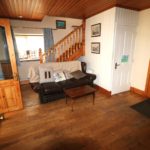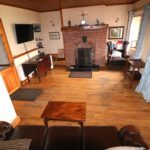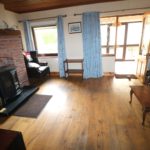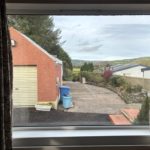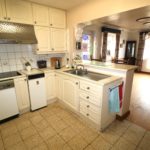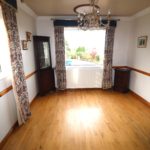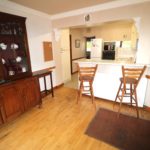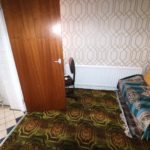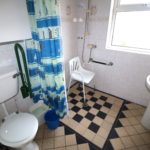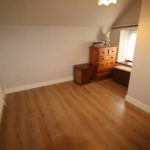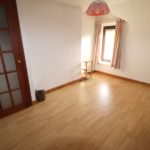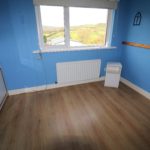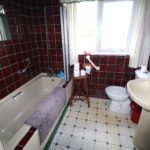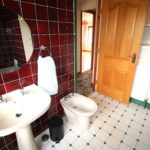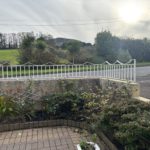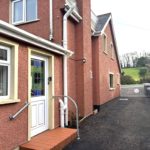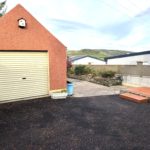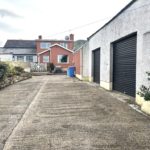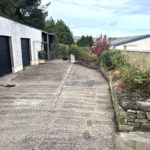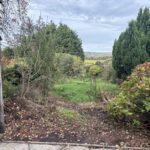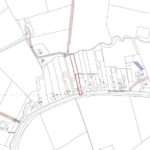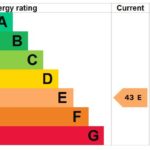12 Tully Crescent, Cushendall, Ballymena, Co Antrim, BT44 0SW
4 Bed Semi Detached Villa Sale Agreed
Offers Around £185,000
| Style | Semi Detached Villa | Bedrooms | 4 |
| Bathrooms | 3 | Receptions | 2 |
| Heating | Oil Fired Central Heating | ||
| Status | Sale Agreed | ||
A spacious semi detached chalet bungalow offering generous accommodation on an extensive plot, this well maintained home is well located less than 1.5 miles from the sea front, and a short walk from the bustling seaside town of Cushendall.
With the option of being used as a four bedroom, this charming property has a homely feel from the moment you walk in, with the multi fuel stove and reclaimed brick mantle taking centre stage in the lounge. There is an extended kitchen/dining area with spectacular views over the Glens, with a ground floor bedroom and wet room ensuite also. The first floor comprises three well proportioned bedrooms and family bathroom.
The large plot is a huge selling point, offering vehicular access to the rear yard and stores, perfect for those who work from home or have a storage need. There is a patio space for those long Summer evenings, with a further private garden area with huge potential.
Seldom do properties with such scope become available in this area, particularly with no onward chain, and as such early inspection is recommended.
Ground floor
Entrance Porch :- Tiled flooring. Glass panelled door to Lounge.
Downstairs Toilet :- Includes lfwc and whb. Tiled flooring.
Lounge 6.08m x 4.01m (19’11’’ x 13’2’’) :- Reclaimed brick mantle with multi fuel stove unit and beam mantle. Balustrade staircase. Storage to under stairs. Wooden flooring.
Open Plan Kitchen/Dining/Living
Kitchen 3.49m x 2.86m (11’5’’ x 9’5’’) :- Includes range of eye and low level units. Stainless steel sink unit. Splash back tiling. Built in hob and oven. Plumbed for slimline dishwasher. Breakfast bar.
Dining/Living 4.64m x 2.99m ( 15’3” x 9’10”) :- Laminate wooden flooring.
Bedroom 4 2.88m x 2.41m ( 9’5” x 7’11”) :- Currently formatted as office.
Wet room En-suite 2.13m x 1.88m ( 7’0” x 6’2”) :- Includes white lfwc and whb. Shower area. Fully tiled walls and flooring.
First floor
Landing
Bedroom 1 3.28m x 2.98m (10’9” x 9’9”) :- Laminate wooden flooring. Built in storage.
Bedroom 2 3.92m x 2.67m (12’10’’ x 8’9’’) :- Laminate wooden flooring. Built in wardrobe
Bedroom 3 2.91m x 2.88m (9’6’’ x 9’5’’) :- Laminate wooden flooring. Built in storage.
Bathroom 2.87m x 2.13m (9’5’’ x 7’0’’) :- Includes cream four piece suite comprising lfwc, bidet, whb and bath. Chrome accessories including shower attachment to bath. Fully tiled walls to sanitary ware.
External
Front :- Asphalt driveway. Brick pavia area with mature shrubbery.
Side :- Gated vehicular access to rear.
Rear :- Concrete yard. Tiled patio space. Private garden space.
Garage :- 5.33m x 3.60m (17’6” x 11’10”) :- Roller door. Plumbed for washing machine.
Oil Store 3.94m x 3.23m (12’11” x 10’7”) :- Roller door.
General Store 3.66m x 3.23m (12’0” x 10’7”)
Two Covered Stores
uPVC double glazed windows and external doors
Oil fired central heating system
1200 SQ FT (approx)
Approximate rates calculation – £920.70
Freehold assumed
All measurements are approximate
Viewing strictly by appointment only
Free valuation and mortgage advice available
N.B. Please note that any services, heating system, or appliances have not been tested and no warranty can be given or implied as to their working order.
IMPORTANT NOTE
We endeavour to ensure our sales brochures are accurate and reliable. However, they should not be relied on as statements or representatives of fact and they do not constitute any part of an offer or contract. The seller does not make any representation or give any warranty in relation to the property and we have no authority to do so on behalf of the seller.

