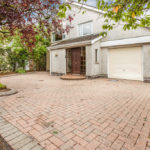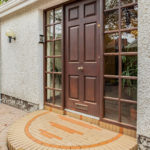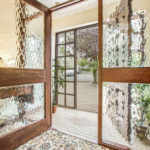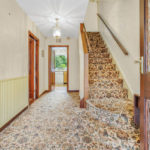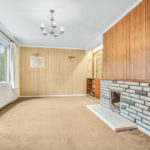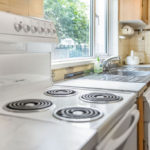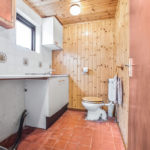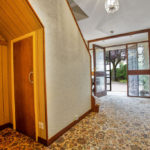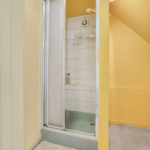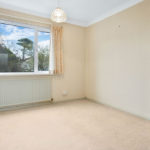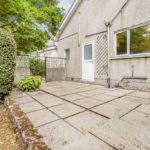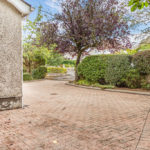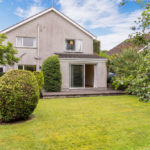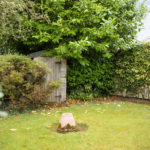10 Galgorm Gardens, Ballymena, Co Antrim, BT42 1BA
4 Bed Detached House For Sale
Offers Around £215,000
| Style | Detached House | Bedrooms | 4 |
| Bathrooms | 2 | Receptions | 2 |
| Heating | Oil Fired Central Heating | EPC Rating | 30F |
| Status | For Sale | ||
A well maintained property on a prime site within a much sought
after private development off the Old Park Road, No 10 Galgorm
Gardens is set back within a quiet cul-de-sac of detached homes.
Positioned on a large, mature plot, there is an excellent level
of privacy to the rear, with two patio areas for outdoor entertaining
and a generous enclosed west facing garden. The front is laid in brick
pavia and has off street parking for at least two vehicles in addition
to an integral garage and separate car port to the side.
A short walk from Ballymena Academy and Cambridge House
Grammar Schools, Ballymena town centre and railway/bus
station are within comfortable walking distance, as are Galgorm
village, golf club and garden centre. The A26 and M2 commuter
roads are easily accessible.
With no onward chain, this property offers huge potential as a
family home in one of Ballymena’s most convenient and popular
locations. Please contact our office for viewing arrangements.
Ground floor
Entrance Porch :- Hardwood front door with glazed side lights. Original style tiled flooring. Internal glass panelled hardwood door and frame to Hallway and Cloakroom.
Extended Hallway :- Storage under stairs. Alarm system.
Cloakroom :- Built in hanging and storage space. Tiled flooring.
Lounge 5.32m x 3.63m (17’6” x 11’11”) :- Stone effect fireplace with tiled hearth. Sliding glass panelled door and room divider to Dining/Family room.
Dining/Family room 5.54m x 3.39m (18’2” x 11’1”) :- Pitched ceiling. Sliding uPVC patio doors opening onto brick pavia patio area and rear gardens.
Kitchen/Dinette 4.45m x 2.75m (14’7″ x 9’0″) :- Includes range of wall and base wooden units in light oak. Stainless steel sink unit with double drainer. Marble effect worktops. Tiled to units. Space for cooker and fridge. Plumbed for dishwasher. Space for table and chairs. Wooden effect flooring. Aspect over rear gardens and paved patio area.
Rear Hallway :- Original style tiled flooring. Leading to Integral Garage and Utility/Downstairs WC. uPVC back door with glazed panel.
Utility room 2.24m x 1.60m (7’4” x 5’3”) :- Includes wall and base units with laminate worktop and single drainer stainless steel sink unit. Plumbed for washing machine. Space for tumble dryer. White low flush WC. Original style tiled flooring.
Integral Garage 5.17m x 3.30m (17’0” x 10’10”) :- Up and over door. Power and light.
First floor
Landing :- Shelved Hotpress off. Access to floored roofspace with extending drop down ladder.
Bathroom 2.79m x 1.80m (9’2″ x 5’11”) :- Includes white four piece suite comprising LFWC, WHB, bidet and bath. Chrome accessories including telephone taps to bath. Shower over bath. Tiled to bath. Half tiled to rest.
Bedroom 1 4.29m x 3.76m (14’1″ x 12’4″) :- Shower room with shower cubicle and electric shower. Window seating. Built in storage to eaves.
Bedroom 2 4.18m x 3.18m (13’9″ x 10‘5″)
Bedroom 3 4.18m x 2.75m (13’9” x 9’0”) :- Built in wardrobe.
Bedroom 4 3.17m x 2.92m (10’5” x 9’7”) :- Built in wardrobe.
External
Front :- Brick pavia parking area. Enclosed with ornamental trees, shrubbery and evergreen hedges. Sensor operated feature lights to front entrance.
Side :- Car Port. Outdoor tap. Access to rear either side.
Rear :- Flagged patio area and brick pavia patio area. Outdoor sink and tap. West facing mature garden with lawns and shrubbery. Enclosed with evergreen hedges and wooden fencing.
Wooden Garden Shed :-Light and power.
Wooden Tool Shed
• No onward chain.
• uPVC double glazed windows.
• uPVC fascia and soffits.
• Oil fired central heating system.
• Cavity wall insulation.
• 1600 SQ FT (approx)
• Approximate rates calculation – £1,674
• Long leasehold assumed.
• All measurements are approximate
• Viewing strictly by appointment only
• Free valuation and mortgage advice available.
N.B. Please note that any services, heating system, or appliances have not been tested and no warranty can be given or implied as to their working order.
IMPORTANT NOTE
We endeavour to ensure our sales brochures are accurate and reliable. However, they should not be relied on as statements or representatives of fact and they do not constitute any part of an offer or contract. The seller does not make any representation or give any warranty in relation to the property and we have no authority to do so on behalf of the seller.


