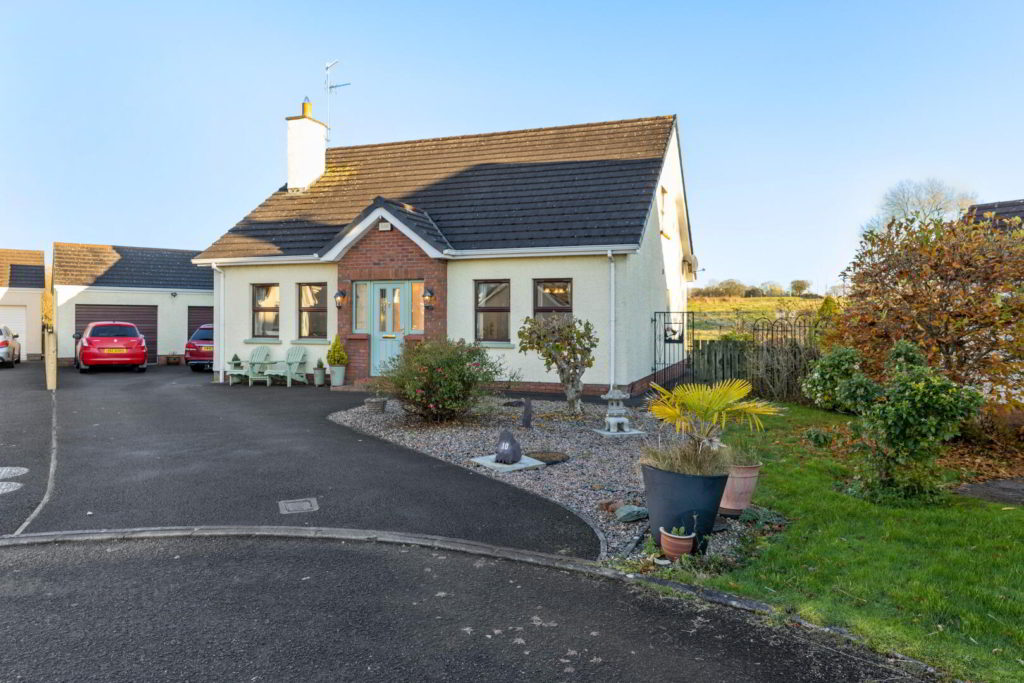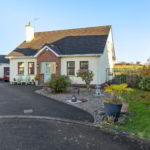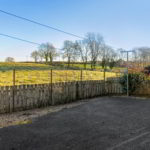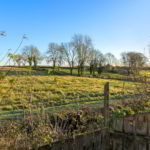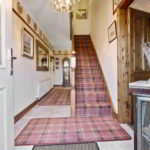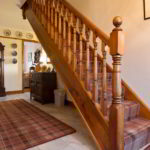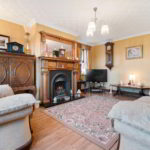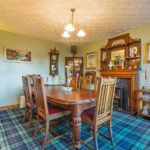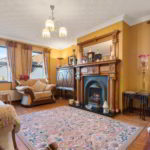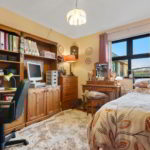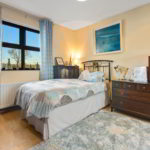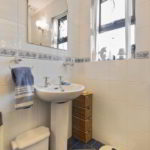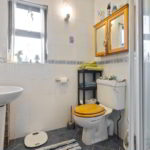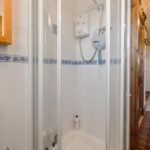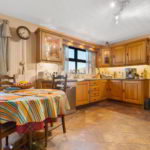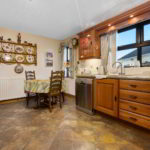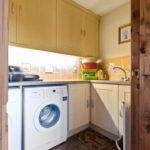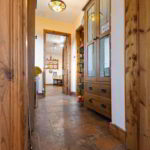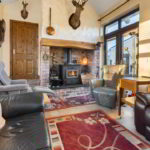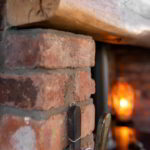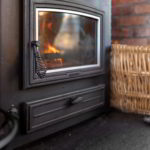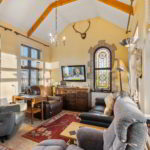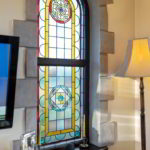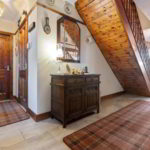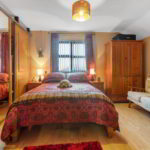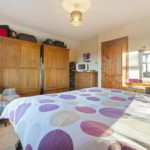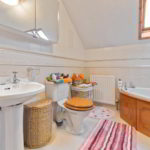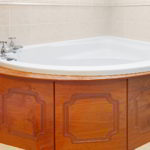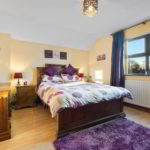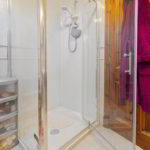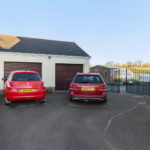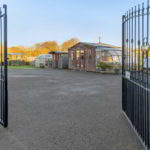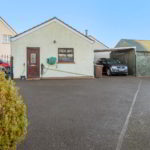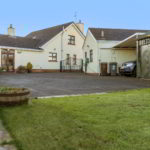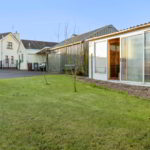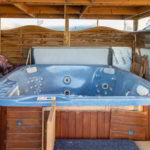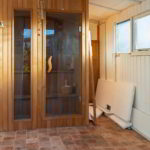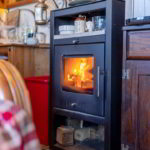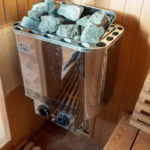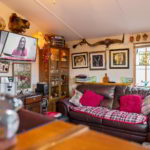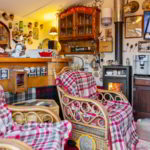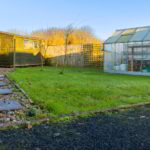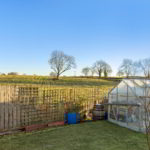10 The Old Close, Cullybackey, Ballymena, Co Antrim, BT42 1AA
4 Bed Detached Chalet Bungalow Sale Agreed
Offers Around £265,000
| Style | Detached Chalet Bungalow | Bedrooms | 4 |
| Bathrooms | 2 | Receptions | 3 |
| Heating | Oil Fired Central Heating | ||
| Status | Sale Agreed | ||
Found on a deceptively large plot within a quiet cul-de-sac, No 10 The Old Close is a spacious property of some 1800sqft with huge external potential.
The main dwelling offers flexible living accommodation which can be used as four bedrooms and three reception rooms. As a family home all the boxes are ticked, with the sun room extension to the rear being one of the most notable features – a snug room with vaulted ceilings and a multi fuel stove unit, perfect for all year round!
Seldom does a site with this potential come to the market in such a convenient spot, with tarmac parking for numerous vehicles to the front of the detached double garage, and gated vehicular access to the rear yard. Offering a pleasant outlook over the surrounding countryside, there are a number of further outhouses to include steel garage, bar with stove unit, hot tub, sauna, greenhouse and wooden shed.
Within comfortable walking distance of the railway station and the village, Ballymena is easily accessible via the Old Cullybackey Road, as are main commuter roads.
A superior home which must be viewed to be fully appreciated!
Ground floor
Hallway :- Tiled flooring. Stained pine balustrade staircase.
Lounge 4.90m x 3.73m (16’1’’ x 12’3’’) :- Includes oak Adam style fireplace with cast iron inet and granite hearth. Laminate wooden flooring.
Dining room 4.21m x 3.74m (13’10” x 12’3”)
Bedroom 1 3.42m x 3.06m (11’3” x 10’1”) :- Laminate wooden flooring.
Bedroom 2 3.42m x 3.06m (11’3” x 10’1”) :- Laminate wooden flooring. Currently used as Study.
Shower room 1.82m x 1.70m (6’0” x 5’7”) :- Includes white lfwc and whb with chrome accessories. Quadrant shower cubicle with electric shower. Fully tiled walls and flooring.
Kitchen/Dining 4.59m x 3.34m (15’1’’ x 11’0’’) :- Includes range of eye and low level units in oak with glass displays. One and a quarter bowl stainless steel sink unit. Fly-over above window with spotlights. Over-mantle with tiled inset. Plumbed for gas, space for ‘Range’ style cooker. Integrated fridge/freezer. Plumbed for dishwasher. Tiled to units. Tiled flooring.
Utility room 2.38m x 1.61m (7’10” x 5’3”) :- Includes eye and low level units. Stainless steel sink unit with splash back tiling. Plumbed for washing machine. Space for dryer. Tiled flooring.
Sun room 4.62m x 3.63m (15’2” x 11’11”) :- Reclaimed brick fireplace with beam mantle and slate hearth. Multi fuel stove unit with back boiler. Vaulted ceiling with feature beams. Stained glass window.
First floor
Landing ;- Walk in Hotpress.
Bedroom 1 4.54m x 3.76m (14’11’’ x 12’4’’) :- Laminate wooden flooring.
Eaves Storage :- Significant storage areas on both sides.
Bedroom 2 4.41m x 3.37m (14’6’’ x 11’1’’) :- Laminate wooden flooring.
Eaves Storage :- Significant storage areas on both sides.
Bathroom 2.46m x 2.46m (8’1’’ x 8’1’’) :- Includes white three piece suite comprising lfwc, whb and corner bath. Chrome accessories. Panelled shower cubicle with electric shower. Fully tiled walls and flooring.
External
Front :- Tarmac off street parking.
Side :- Gated vehicular access to rear.
Rear :- Fully enclosed tarmac yard. Laid in lawn. Aspect over surrounding countryside.
Detached Double Garage 6.40m x 5.42m (21’0” x 17’9”) :- Double roller doors.
Car Port
Steel Shed 7.00m x 4.81m ( 23’0” x 15’9”)
Bar 4.64m x 3.03m (15’3” x 9’11”) :- Wood burning stove unit. Bar area.
‘Lean to’ attached.
Hot Tub 3.91m x 3.79m ( 12’10” x 12’5”)
Sauna 3.52m x 2.84m ( 11’7” x 9’4”)
Wooden Shed
Greenhouse
- uPVC Mahogany grain double glazed windows
- Composite front door
- Oil fired central heating system with solid fuel link up
- uPVC fascia and soffits
- Fully alarmed
- 1800 SQ FT (approx)
- Approximate rates calculation – £1,692.43
- Freehold assumed
- All measurements are approximate
- Viewing strictly by appointment only
- Free valuation and mortgage advice available
N.B. Please note that any services, heating system, or appliances have not been tested and no warranty can be given or implied as to their working order.
IMPORTANT NOTE
We endeavour to ensure our sales brochures are accurate and reliable. However, they should not be relied on as statements or representatives of fact and they do not constitute any part of an offer or contract. The seller does not make any representation or give any warranty in relation to the property and we have no authority to do so on behalf of the seller.

