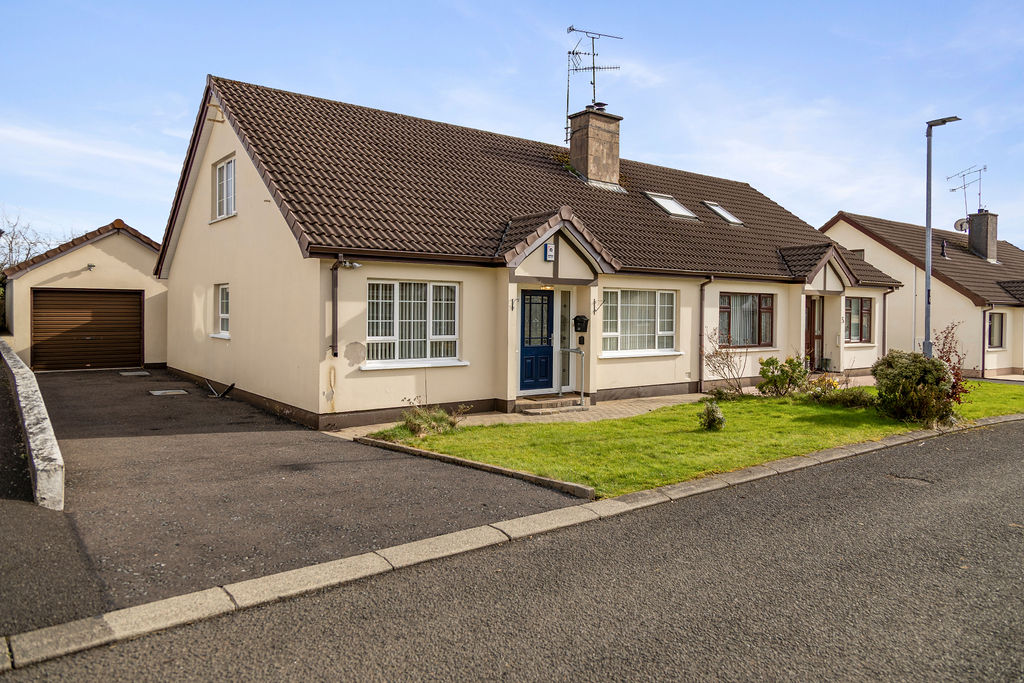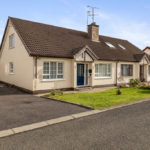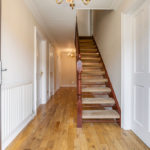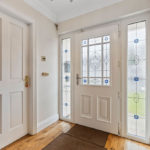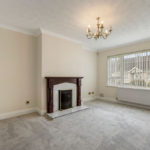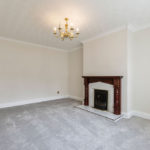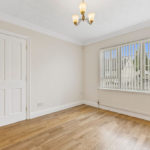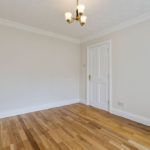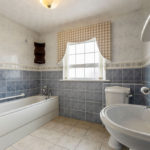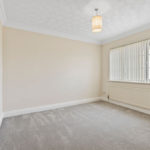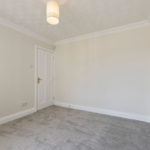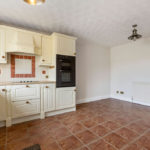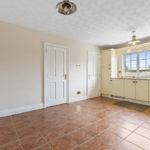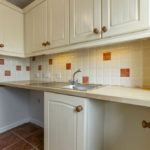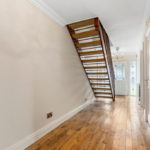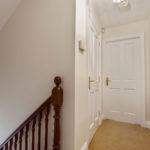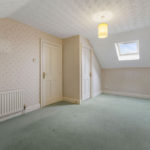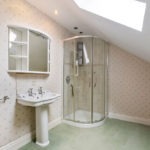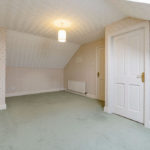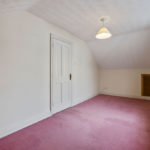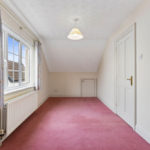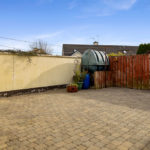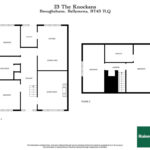23 The Knockans, Broughshane, Ballymena, Co Antrim, BT43 7LQ
4 Bed Semi Detached Chalet Bungalow Sale Agreed
£175,000
| Style | Semi Detached Chalet Bungalow | Bedrooms | 4 |
| Bathrooms | 2 | Receptions | 1 |
| Heating | Oil Fired Central Heating | ||
| Status | Sale Agreed | ||
Found within a quiet cul-de-sac on the edge of the village, this well presented home offers flexible living accommodation over some 1350 sqft, which does not include the detached garage.
With two bedrooms and a bathroom on the ground level the property can be used as a bungalow, whilst the additional two bedrooms and en-suite on the first floor will appeal to the young family. Having been recently redecorated and recarpeted in certain rooms, there is a bright, fresh and spacious feel throughout.
On a low maintenance plot with asphalt off street parking for numerous vehicles, the rear yard is laid in brick pavia and has an open aspect over the countryside to the rear.
A short walk from the Main Street, Broughshane Primary and a range of independent retailers and eateries, Ballymena and main arterial commuter roads are only a short drive away, as is Ballymena Golf Club.
Purchased with no onward chain, this is an excellent opportunity to acquire a quality home in a much sought after location.
Ground floor
Hallway :- Wooden flooring. Balustrade staircase. Cloakroom off.
Lounge 4.48m x 3.44m (14’8’’ x 11’3’’) :- Includes Adam style Mahogany fireplace with tiled inset and hearth. Newly carpeted.
Bed 1 3.42m x 2.97m ( 11’3” x 9’9”) :- Solid wooden flooring.
Bed 2 3.36m x 2.97m ( 11’0” x 9’9”) :- Newly carpeted.
Bathroom 2.96m x 2.58m (9’9” x 8’5”):- Includes white three piece suite comprising lfwc, whb and bath. Chrome accessories including telephone taps to bath. Fully tiled walls and flooring. Hotpress off.
Kitchen/Dining 4.99m x 3.46m (16’4’’ x 11’4’’) :- Includes range of eye and low level country style units in cream. Stainless steel sink unit. Fly-over above window with spotlights. Wooden effect worktops. Built in hob and oven. Tiled flooring.
Utility room 2.54m x 1.76m ( 8’4” x 5’9”) :- Includes range of eye and low level units. Stainless steel sink unit. Wooden effect worktops. Tiled to units. Tiled flooring.
First floor
Landing :- Storage cupboard off.
Bedroom 1 5.49m x 3.49m (18’0’’ x 11’5’’) :- Carpeted.
En-suite 3.18m x 2.01m ( 10’5” x 6’7”) :- Includes white lfwc and whb with chrome accessories. Splash back tiling to whb. Fully tiled quadrant shower cubicle with electric shower. Spotlights.
Bedroom 2 5.49m x 2.37m (18’0’’ x 7’9’’) :- Carpeted.
External
Front :- Laid in lawn. Brick pavia walkway.
Side :- Asphalt off street parking for numerous vehicles. Access to rear.
Rear :- Fully enclosed brick pavia yard.
Detached Garage 4.91m x 4.06m ( 16’1” x 13’4”) :- Electric roller door.
uPVC Georgian bar double glazed windows
Composite front door and uPVC rear door
Oil fired central heating system
1350 SQ FT (approx)
Approximate rates calculation – £1,343.81
Long leasehold assumed
All measurements are approximate
Viewing strictly by appointment only
Free valuation and mortgage advice available
N.B. Please note that any services, heating system, or appliances have not been tested and no warranty can be given or implied as to their working order.
IMPORTANT NOTE
We endeavour to ensure our sales brochures are accurate and reliable. However, they should not be relied on as statements or representatives of fact and they do not constitute any part of an offer or contract. The seller does not make any representation or give any warranty in relation to the property and we have no authority to do so on behalf of the seller.

