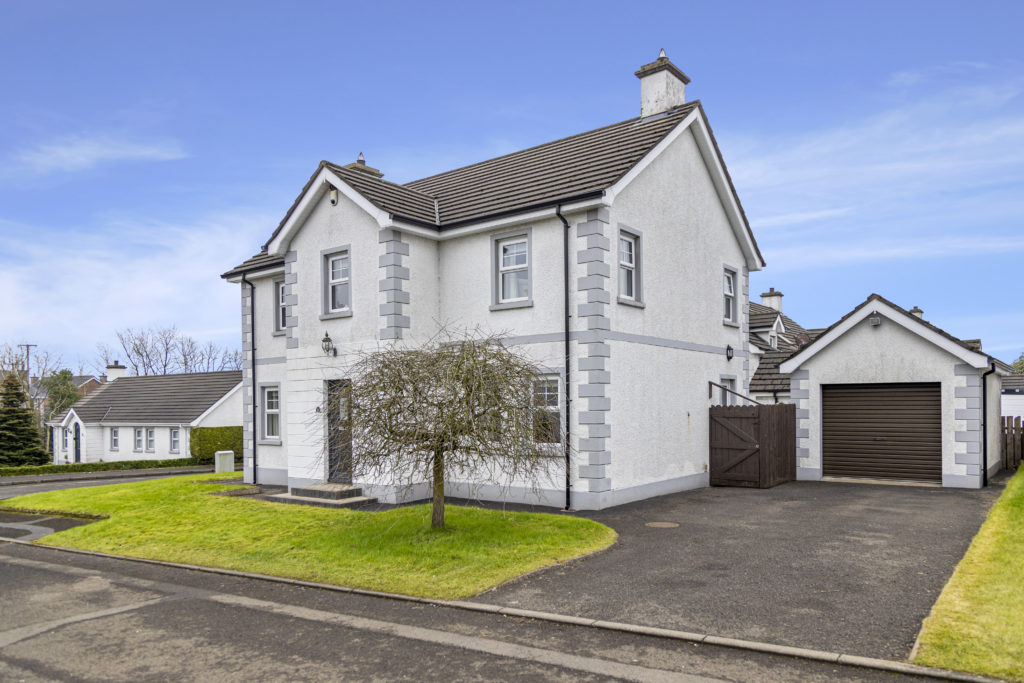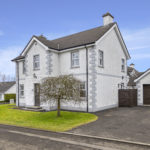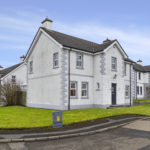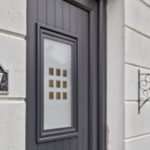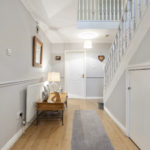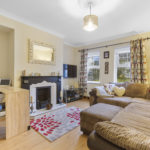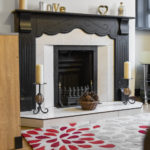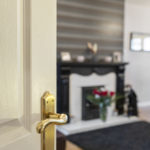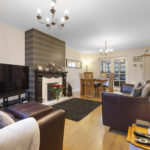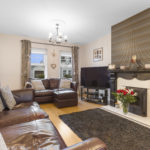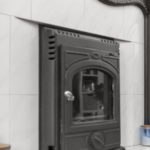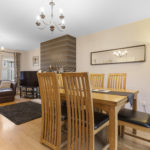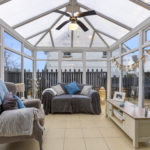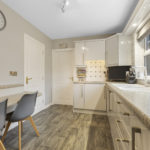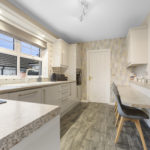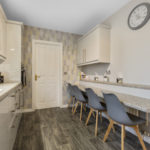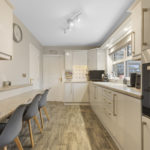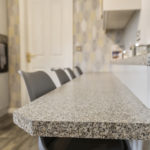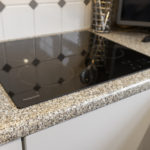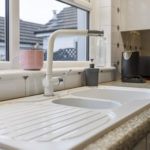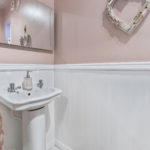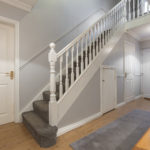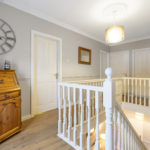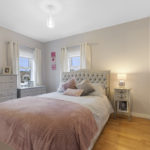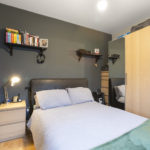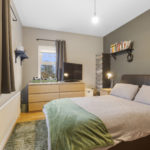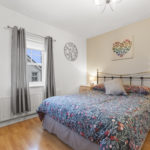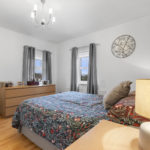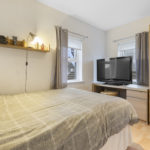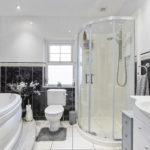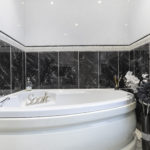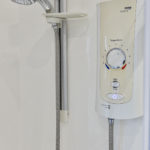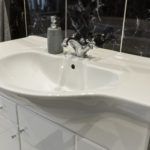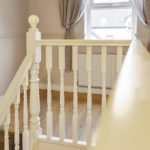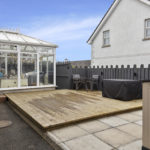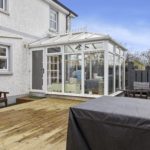27 Brooklands, Ahoghill, Ballymena, Co Antrim, BT42 2RT
4 Bed Detached House and Garage Sale Agreed
Offers Around £245,000
| Style | Detached House and Garage | Bedrooms | 4 |
| Bathrooms | 2 | Receptions | 3 |
| Heating | Oil Fired Central Heating | EPC Rating | 48 |
| Status | Sale Agreed | ||
27 Brooklands, Ahoghill – Spacious & Well-Maintained Family Home.
Situated in the popular Brooklands development, this well-presented four bedroom detached home offers comfortable family living within easy reach of village amenities and Ballymena town centre.
The property has been well maintained, with recently refurbished kitchen featuring modern fittings and finishes. Benefitting further from spacious accommodation which further includes three reception rooms, dining area and utility room. Four spacious bedrooms upstairs with family bathroom suite to include bath and corner shower.
Positioned on a low maintenance corner site with private patio area to rear, ample parking to side for numerous vehicles along with front and
side gardens. Detached garage accessed via tarmac driveway.
An ideal home for families seeking spacious accommodation in a convenient location.
Please contact our office for viewing arrangements.
-
Ground floor
Entrance Hallway 5.34m x 2.81m (17‘5” x 9‘2”) :- Laminate wooden flooring. Ceiling cornicing and rose. Balustrade staircase with storage below.
Family Room 3.98m x 3.60m (13‘1” x 11‘8”) :- Laminate wooden flooring. Adam style fireplace with tiled inset and hearth. Ceiling cornicing and rose.
Lounge 3.98m x 3.45m (13’1” x 11’3”) :- Laminate wooden flooring. Adam style fireplace with tiled inset and hearth. Wood burning stove unit.
Dining Room 3.45m x 2.57m (11‘4” x 8‘4”) :- Double French glass doors to conservatory. Laminate wooden flooring.
Conservatory 4.24m x 2.93m (13‘9” x 9‘6”) :- Tiled flooring.
Kitchen 4.09m x 2.47m (13’4″ x 8’1″) :- Includes range of eye and low level contemporary kitchen units, to include built in oven and separate hob. Recently installed splash back tiling. Stainless steel extractor fan. One and a quarter bowl sink unit and drainer. Smoked oak effect flooring.
Utility Room 2.47m x 2.32m (8‘1” x 7‘6”) :- Includes range of low level units. Stainless steel sink unit. Plumbed for washing machine. Space for fridge/freezer.
Cloakroom 2.1m x 0.93m (6‘9” x 3‘11”) :- Includes white lfwc and whb.
-
First floor
Landing 5.33m x 3.81m (17‘5” x 12‘5”) :- Laminate wooden flooring. Built in storage cupboard with hotpress off.
Bedroom 1 3.61m x 3.45m (11’5″ x 11’3″) :- Laminate wooden flooring.
Bedroom 2 3.60m x 2.82m (11’8″ x 9‘3″) :- Laminate wooden flooring. Walk in wardrobe.
Walk-in wardrobe 1.8m x 0.9m (6’0” x 3’0”)
Bedroom 3 3.45m x 2.84m (11’3” x 9’3”) :- Laminate wooden flooring.
Bedroom 4 3.87m x 2.48m (12‘7” x 8‘1”) :- Laminate wooden flooring.
Bathroom 2.54m x 2.48m (8’3″ x 8’1″) :- White three piece suite comprising lfwc, vanity whb and raised corner bath. Quadrant shower cubicle with electric shower. Tiled floor and splashback to bath. Spotlights.
-
DETACHED GARAGE
External
Front :- Laid in lawn.
Side :- Tarmac parking area for numerous vehicles. Detached garage.
Rear :- Patio area and recently laid decking. Fully enclosed.
• uPVC double glazed windows.
• Oil fired central heating.
• 1600 SQ FT (approx)
• Approximate rates calculation – £1,300
• All measurements are approximate
• Viewing strictly by appointment only
• Free valuation and mortgage advice available.
N.B. Please note that any services, heating system, or appliances have not been tested and no warranty can be given or implied as to their working order.
IMPORTANT NOTE
We endeavour to ensure our sales brochures are accurate and reliable. However, they should not be relied on as statements or representatives of fact and they do not constitute any part of an offer or contract. The seller does not make any representation or give any warranty in relation to the property and we have no authority to do so on behalf of the seller.

