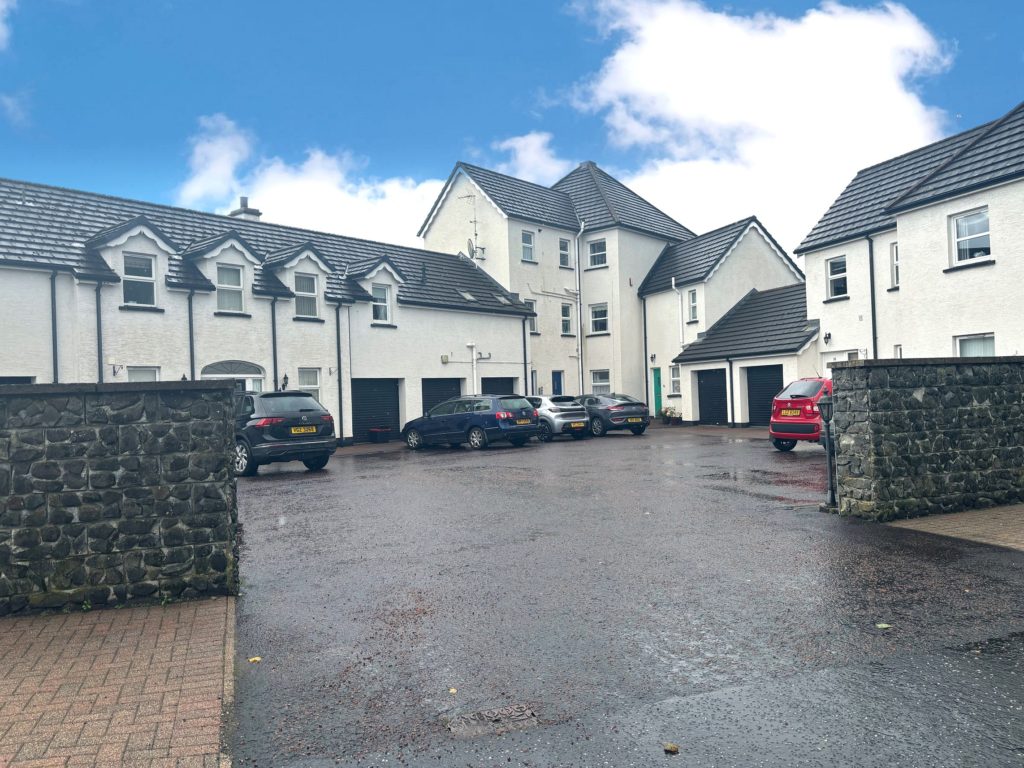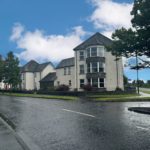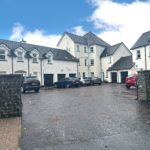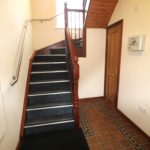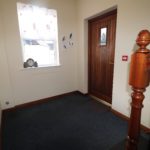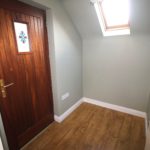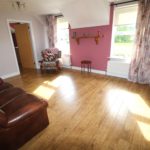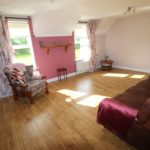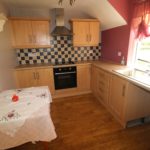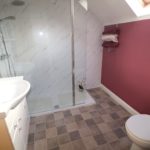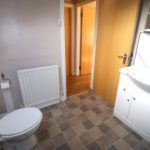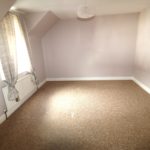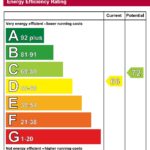27 Motte Farm, Broughshane, Ballymena, Co Antrim, BT43 7GX
1 Bed First Floor Apartment TO LET
£650 per month
| Style | First Floor Apartment | Bedrooms | 1 |
| Bathrooms | 1 | Receptions | 1 |
| Heating | Gas central heating | ||
| Status | TO LET | ||
Low maintenance living in the Garden Village of Broughshane, this well presented first floor apartment has a pleasant outlook over the surrounding countryside whilst remaining close to a wide range of amenities.
Benefiting from a video intercom system, the communal areas are immaculately maintained, as is the apartment itself. The entrance area leads to a spacious lounge with country views, with the kitchen, contemporary shower room, bedroom and storage cupboard.
Motte Farm is accessed from the Tullymore Road and is within easy walking distance of the Main Street, where you will find a range of coffee shops, eateries and independent retailers. Main arterial roads leading to A26 and M2 road networks are found via the Raceview Road, as is Ballymena town centre.
Found in a stylish complex with off street parking and well looked after communal spaces, the property is available immediately on a long term let.
Please direct all enquiries via the ‘enquire now’ button, or by email to info@raineygregg.co.uk as a short questionnaire must be filled out before a vieiwng can be arranged.
STRICTLY NO PETS – PLEASE NOTE PROPERTY WILL BE LET UNFURNISHED
Ground floor
Communal Entrance Area :- Original style tiled flooring. Oak balustrade staircase with wrought iron railings. Storage Cupboard.
First Floor
Communal Landing :- Carpeted.
Lounge 5.18m x 3.66m (17’0″ x 12’0″) :- Double aspect to front over open countryside.
Kitchen 3.66m x 2.46m (12’0″ x 8‘1″) :- Includes range of Shaker style units. Granite effect worktops. Stainless steel sink unit. Hob and newly installed oven. Stainless steel extractor fan. Plumbed for washing machine. Space for fridge/freezer. Laminate wooden flooring.
Bedroom 3.68m x 3.40m (12’1” x 11’2”) :- Aspect to rear.
Bathroom 2.41m x 2.21m (7’11” x 7’3″) :- Includes white three piece suite comprising lfwc, vanity whb and bath. Chrome accessories. Electric shower over bath. Splah back tiling to whb, fully tiled to bath.
External
Front :- Street parking.
Side :- Enclosed access to rear.
Rear :- Enclosed brick pavia yard to rear.
Video intercom system
Gas central heating system
uPVC double glazing
500SQ FT (approx)
All measurements are approximate
Viewing strictly by appointment only
IMPORTANT NOTE
We endeavour to ensure our marketing materials are accurate and reliable. However, they should not be relied on as statements or representatives of fact and they do not constitute any part of an offer or contract. The owner does not make any representation or give any warranty in relation to the property and we have no authority to do so on behalf of the owner.

