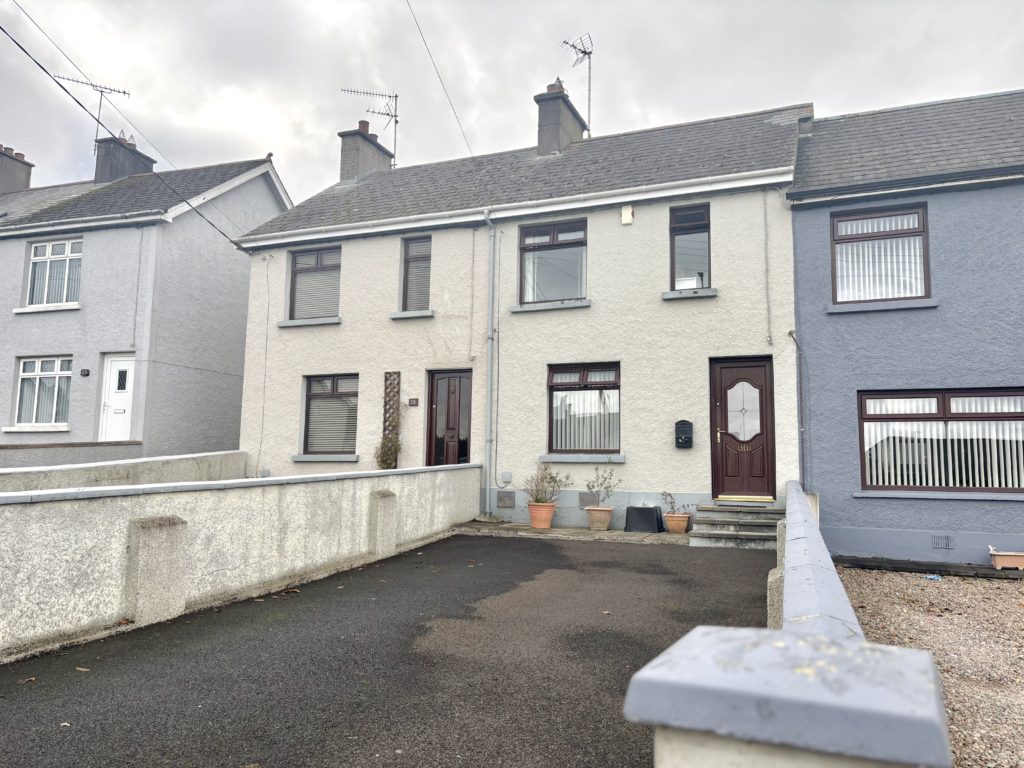31 Toome Road, Ballymena, Co Antrim, BT42 2BT
3 Bed Mid Terrace For Sale
Offers Around £125,000
| Style | Mid Terrace | Bedrooms | 3 |
| Bathrooms | 2 | Receptions | 2 |
| Heating | Oil Fired Central Heating | EPC Rating | 47 |
| Status | For Sale | ||
31 Toome Road, Ballymena
A well maintained extended mid terrace home positioned on the sought-after and convenient Toome Road.
The property benefits from spacious accommodation and comprises of two reception rooms, open plan ‘L’ shaped kitchen and utility area, dining area ample for family, three bedrooms and bathroom.
Complimented further by large detached garage to rear and tarmac off street parking area to front to service two vehicles.
Moments walk from a range of amenities to include convenience stores, primary school and easily accessible to commuter roads.
Purchased with no onward chain, please contact our office for viewing arrangements.
-
Ground Floor
Entrance Porch leading to hall with glazed door opening.
Entrance Hall :- With wainscotting and wall light points, telephone point.
Lounge 3.5m x 2.8m (11’5″ x 9’1″) :- Adam style fireplace with tiled inset and solid wooden surround. Carpet laid. Aspect to front.
Family Room 3.7m x 3.4m (12’2″ x 11’3″) :- Open fireplace with stone effect surround, cast iron and tiled inset, tiled heath, beamed ceiling, under stairs storage, glazed double doors opening to;
Kitchen & Utility Area 4.6m x 4.3m (15’1″ x 14’1″) :- Fitted kitchen including glazed display cabinet, open display shelving, Belling 4 ring glass plate hob, canopy with integrated extractor, Candy low level fan assisted oven and grill, integrated fridge freezer, space and plumbing for washing machine, space for tumble dryer, 1 1/2 bowl stainless steel sink unit and mixer tap, partly tiled surround, integrated spotlights, tiled flooring, door to exterior
Arch to Dining Area 2.51m x 2m (8’3″ x 6’4″) :- Wall light points, tiled flooring extending throughout
-
First Floor
Split level Landing: Wainscotting to stairs and landing. Carpet laid. Aspect to loft.
Staircase with wainscotting leading to;
Bedroom 1 3.4m x 3.05m (11’1″ x 10’0″) :- Hotpress off. Carpet laid.
Bedroom 2 2.75m x 2.57m (9’0″ x 8’5″) :- With fitted storage cupboard
Bedroom 3 2.75m x 1.7m (9’0″ x 5’6″) :- Currently used as a dressing room to include fitted hanging rails.
Bathroom 2.5m x 1.7m (8’2″ x 5’6″) :- Comprising bowed panelled bath with shower screen, Mira electric shower unit over, pedestal wash hand basin with fitted mirrored cabinet and shelving above, low flush wc, heated towel rail, painted panelled ceiling with integrated spotlights
External
Front :- Tarmac parking area to service two vehicle.
Side :- Shared vehicular access leading to rear.
Rear :- Enclosed gated access with concrete paved yard. External WC.
Detached Garage 7.4m x 3.7m (24’5″ x 12’0″) :- Roller door. Electric points. Lighting.
External WC 1.1m x 1.05m (3’8″ x 3’5″) :- Comprising lfwc and corner wall mounted whb.
• Double glazed windows.
• PVC facia boards.
• Oil fired central heating system.
• 850 SQ FT (approx)
• Approximate rates calculation – £729.00
• Freehold assumed.
• All measurements are approximate
• Viewing strictly by appointment only
• Free valuation and mortgage advice available.
N.B. Please note that any services, heating system, or appliances have not been tested and no warranty can be given or implied as to their working order.
IMPORTANT NOTE
We endeavour to ensure our sales brochures are accurate and reliable. However, they should not be relied on as statements or representatives of fact and they do not constitute any part of an offer or contract. The seller does not make any representation or give any warranty in relation to the property and we have no authority to do so on behalf of the seller.























