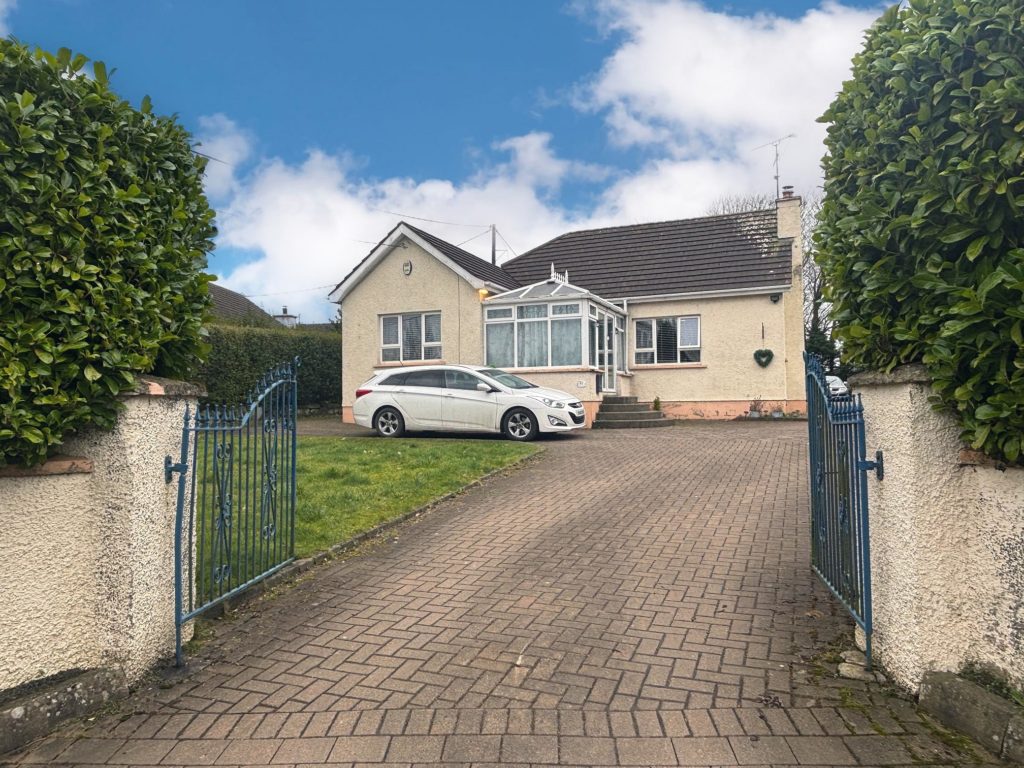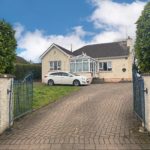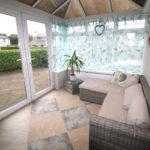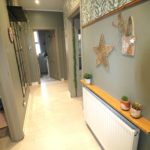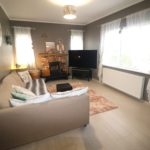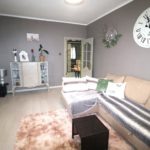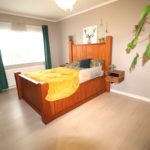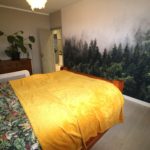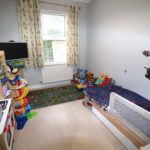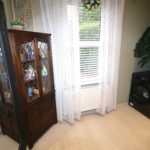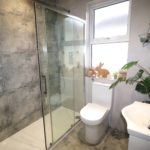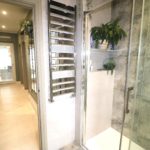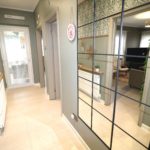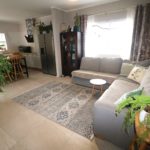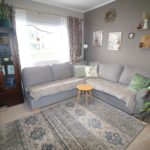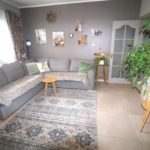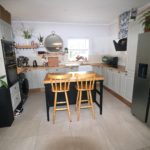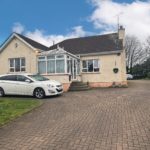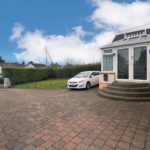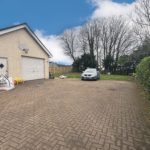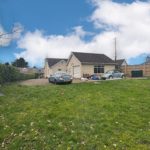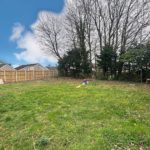41 Circular Road, Ballymena, Co Antrim, BT43 6NB
3 Bed Detached Bungalow Sale Agreed
Offers Around £210,000
| Style | Detached Bungalow | Bedrooms | 3 |
| Bathrooms | 1 | Receptions | 2 |
| Heating | Oil Fired Central Heating | ||
| Status | Sale Agreed | ||
An eye catching bungalow in one of Ballymena’s most convenient spots, this modernised property occupies a generous plot with an existing garage/workshop, and huge potential for a range of uses.
Recently modernised and presented to an exacting standard, the accommodation has a bright and open feel throughout, with the large open plan kitchen/dining/living space one of the most notable features.
Set back off the road and shielded by the evergreen hedgerow, there is a large brick pavia parking area to the front, and vehicular access to the rear, which offers huge potential for further development (subject to necessary approvals).
Within easy walking distance of a range of schools, parks, shopping amenities and town centre, commuters can easily access main commuter roads, with public transport links also close by.
Ideal for those seeking ground floor living space, but offering many benefits for the family, the plot will appeal to those in need of significant outside space.
Ground floor
Conservatory 3.52m x 2.46m (11’7” x 8’1”) :- Tiled flooring.
Hallway :- Laminate wooden flooring. Hotpress off.
Lounge 5.06m x 3.33m (16’7’’ x 10’11’’) :- Brick surround fireplace with stove inset and slate tiled hearth. Laminate wooden flooring. French glass doors.
Bedroom 1 4.84m x 3.15m (15’10’’ x 10’4’’) :- Laminate wooden flooring.
Bedroom 2 3.18m x 2.93m (10’5’’ x 9’7’’) :- Laminate wooden flooring.
Bedroom 3 3.17m x 2.47m (10’5’’ x 8’1’’) :- Laminate wooden flooring.
Shower room :- Includes white lfwc and whb. Double shower cubicle, fully panelled. Chrome accessories.
Open plan Kitchen/Dining/Living
Kitchen/Dining 3.98m x 3.52m (13’1’’ x 11’6’’) :- Includes range of eye and low level units. Belfast sink unit and ceramic drainer. Wooden worktops. Splash back tiling. Built in hob and ovens. Space for fridge/freezer. Plumbed for washing machine. Tiled flooring.
Living area 3.98m x 3.35m (13’1” x 11’0”) :- French glass door. Storage cupboard.
External
Front :- Enclosed with gates, wall and evergreen hedges. Brick pavia driveway and parking area. Laid in lawn.
Side :- Vehicular access to rear.
Rear :- Brick pavia parking area. Extensive lawns.
Detached Garage/Workshop 6.98m x 4.21m (22’11” x 13’10”) Roller door.
Outside Toilet.
Store 4.88m x 2.21m ( 16’0” x 7’3”)
uPVC double glazed windows and external doors
uPVC fascia and soffits
Oil fired central heating system
1000 SQ FT (approx)
Approximate rates calculation – £1,033.70
Freehold assumed
All measurements are approximate
Viewing strictly by appointment only
Free valuation and mortgage advice available
N.B. Please note that any services, heating system, or appliances have not been tested and no warranty can be given or implied as to their working order.
IMPORTANT NOTE
We endeavour to ensure our sales brochures are accurate and reliable. However, they should not be relied on as statements or representatives of fact and they do not constitute any part of an offer or contract. The seller does not make any representation or give any warranty in relation to the property and we have no authority to do so on behalf of the seller.

