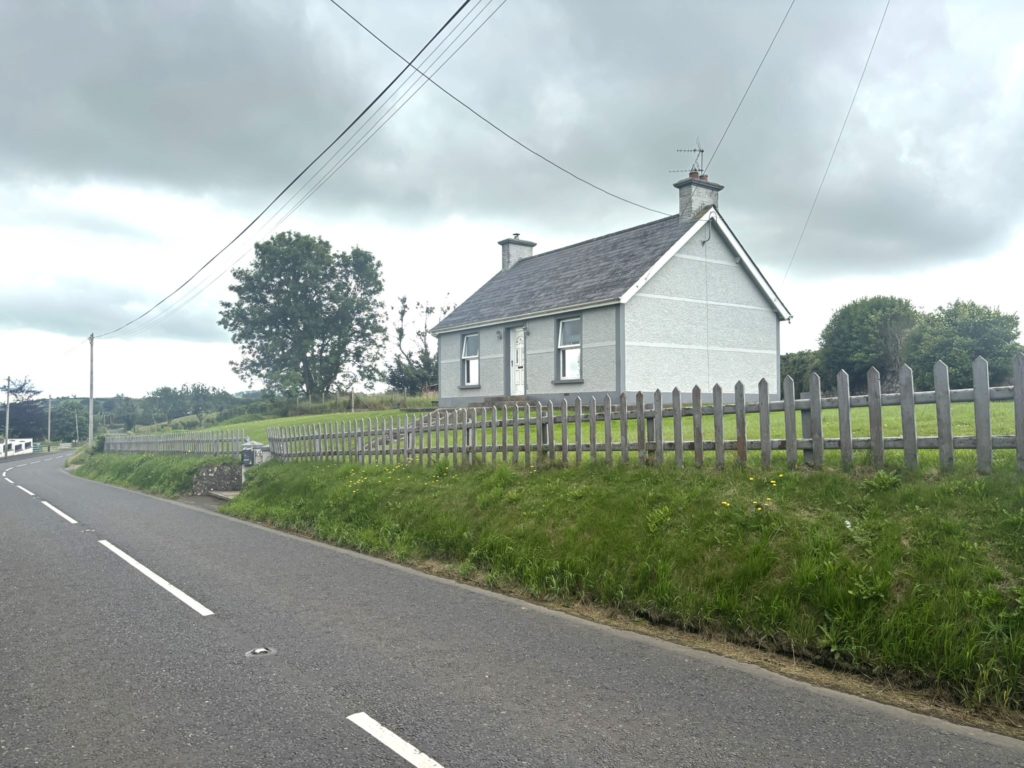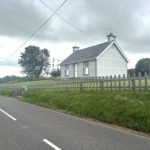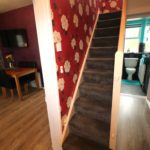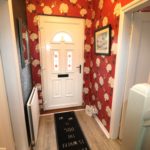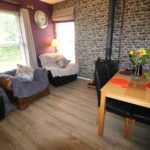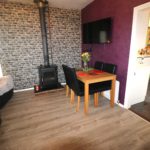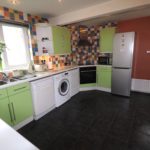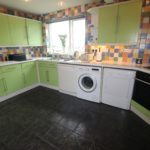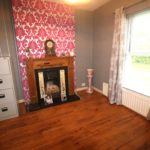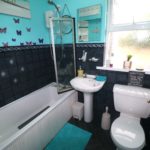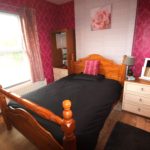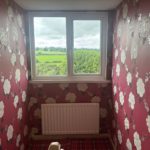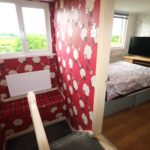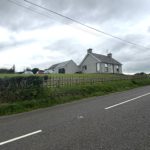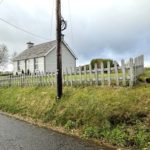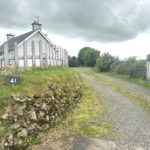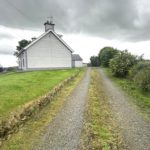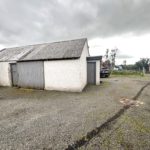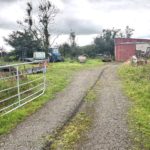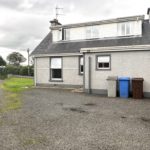41 Killagan Road, Glarryford, Ballymena, Co Antrim, BT44 9PR
2 Bed Detached Chalet Bungalow Sale Agreed
Offers Around £165,000
| Style | Detached Chalet Bungalow | Bedrooms | 2 |
| Bathrooms | 1 | Receptions | 2 |
| Heating | Oil Fired Central Heating | ||
| Status | Sale Agreed | ||
Elevated on a mature plot taking in views of the surrounding Co Antrim, this charming country cottage will appeal to those seeking an affordable home with generous outside space, found in a convenient semi rural location.
Enjoying flexible accommodation which includes a spacious kitchen, lounge with wood burning stove unit connected to the back boiler, dining room (bedroom 3) and bathroom on the ground floor, there is an additional bedroom and store room on the first floor.
Privately accessed from the Killagan Road, the site covers roughly 0.5 acre in total, and has vehicular access to the rear garage and paddock/yard which has a further outbuilding. There is huge potential to extend the existing dwelling or erect additional outbuildings, subject to all necessary approvals.
Superbly located a short drive from the A26 road network between Ballymoney and Ballymena, and close to a number of smaller villages please contact our office for viewing arrangements.
Ground floor
Hallway :- Laminate wooden flooring.
Lounge 3.66m x 3.56m (12’0’’ x 11’8’’) :- Includes wood burning stove unit with connection to back boiler. Laminate wooden flooring.
Kitchen/Dining 4.25m x 3.79m (18’2’’ x 10’2’’) :- Includes range of eye and low Tiled to units effect worktops and up-stands. Built in hob and oven. Stainless steel extractor fan. Plumbed for washing machine and dishwasher. Space for fridge/freezer and dryer. Tiled flooring.
Family room 3.63m x 3.04m (11’11” x 10’0”) :- Includes Pine Adam style fireplace with decorative tiled cast iron inset. Laminate wooden flooring. Could be Bedroom 3.
Bathroom 2.08m x 2.03m (6’10’’ x 6’8’’) :- Includes white three piece suite comprising lfwc, whb and bath. Shower over bath. Part panelled walls.
Bedroom 1 3.63m x 2.96m ( 11’11” x 9’8”)
First floor
Landing :- Aspect over surrounding countryside.
Bedroom 1 3.39m x 3.29m (11’1” x 10’9”) :- Laminate wooden flooring.
Store 3.28m x 3.00m (10’9’’ x 9’10’’) :- Built in cupboard.
External
Front :- Private entrance. Laid in lawn.
Rear :- Parking area and paddock/yard.
Garage and Workshop
uPVC double glazed windows and external doors
Oil fired central heating system with solid fuel link
750 SQ FT (approx)
Approximate rates calculation – £741.68
Freehold assumed
All measurements are approximate
Viewing strictly by appointment only
Free valuation and mortgage advice available
N.B. Please note that any services, heating system, or appliances have not been tested and no warranty can be given or implied as to their working order.
IMPORTANT NOTE
We endeavour to ensure our sales brochures are accurate and reliable. However, they should not be relied on as statements or representatives of fact and they do not constitute any part of an offer or contract. The seller does not make any representation or give any warranty in relation to the property and we have no authority to do so on behalf of the seller.

