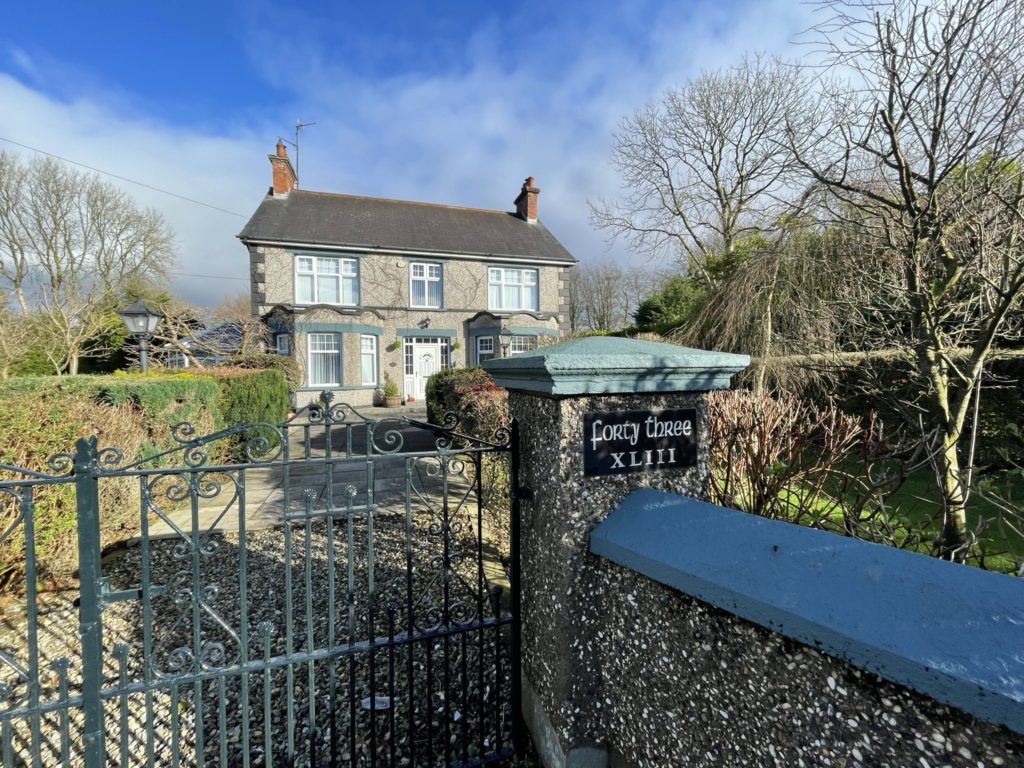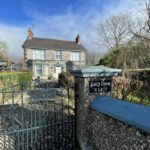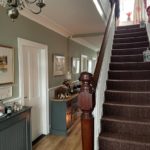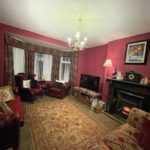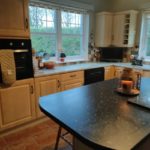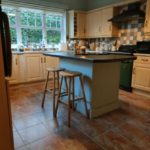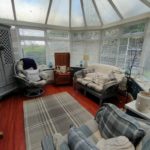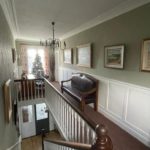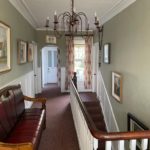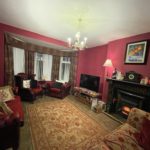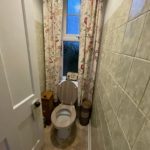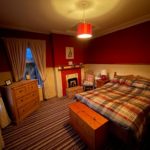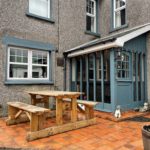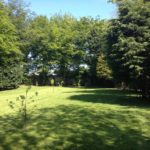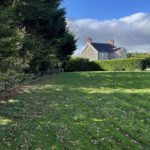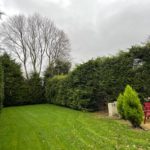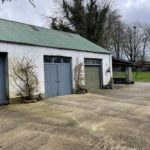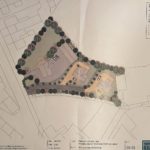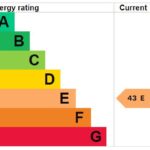43 Main Street, Rasharkin, Ballymena, Co Antrim, BT44 8PU
4 Bed Detached House Sale Agreed
Offers Around £250,000
| Style | Detached House | Bedrooms | 4 |
| Bathrooms | 1 | Receptions | 4 |
| Heating | Oil Fired Central Heating | ||
| Status | Sale Agreed | ||
A charming period dwelling found in the heart of Rasharkin, this spacious detached property is full of original features, and will appeal to those seeking something a little different.
Found on a mature plot of one acre on the Main Street, there is vehicular access to the rear yard and detached triple garage. The site has development potential which was previously explored, either retaining the existing dwelling or otherwise. Perfect as a family home also, accommodation includes 4 bedrooms and 4 reception rooms.
Moments walk from village amenities, Rasharkin is located between Ballymena and Ballymoney, and offers easy access to Kilrea also. A number of other satellite villages are close by, to include Portglenone, Ahoghill and Dunloy.
A home of some character, well located and with huge potential, please contact our office for viewing arrangements.
Ground floor
Entrance Area :- Tiled flooring. Glass panelled doors to Hallway.
Hallway :- Laminate wooden flooring. Balustrade staircase.
Lounge 3.98m x 3.95m (13’0’’ x 12’11’’) :- Includes marble and slate fireplace with multi fuel stove unit. Bay window. Laminate wooden flooring.
Living room 4.24m x 4.10m (13’10” x 13’5”) :- Includes slate and tiled fireplace with multi fuel stove unit. Bay window. Laminate wooden flooring.
Dining room 4.26m x 4.10m (13’11” x 13’5”) Multi fuel stove unit. Laminate wooden flooring.
Sun room 5.38m x 3.77m (17’7” x 12’4”) :- Laminate wooden flooring.
Kitchen 4.10m x 3.97m (13’5’’ x 13’0’’) :- Includes range of eye an low level Shaker style units. Ona and a half bowl stainless steel sink unit. Fly-over above window. Tiled to units. Space for ‘Range’ style cooker. Black extractor fan. Space for fridge/freezer. Island breakfast unit with granite effect worktop. Tiled flooring.
Utility room 3.90m x 2.36m (12’9” x 7’8”) :- Includes range of eye and low level units. Plumbed for washing machine. Space for dryer. Stable door.
Cloakroom
Rear Porch :- Tiled flooring. Stable door.
First floor
Landing ;- Walk in Hotpress. Access to loft.
Bedroom 1 4.23m x 4.09m (13’10’’ x 13’5’’) :- Feature fireplace. Built in wardrobe.
Bedroom 2 4.29m x 3.94m (14’0’’ x 12’11’’) :- Feature fireplace. Built in wardrobe.
Bedroom 3 4.14m x 3.96m (13’6’’ x 12’11’’) :- Feature fireplace. Built in wardrobe.
Bedroom 4 3.94m x 3.90m ( 12’11” x 12’9”) :- Feature fireplace. Laminate wooden floor
Bathroom 2.36m x 1.87m (7’8’’ x 6’1’’) :- Includes white suite comprising whb and bath. Shower cubicle. Separate Toilet.
External
Front :- Two separate access driveways. Mature lawns and shrubbery. Flagged walkways.
Side :- Vehicular access to rear. Mature, extensive lawn areas.
Rear :- Terracotta patio area. Laid in decorative stone. Extensive yard.
Detached Triple Garage
- Double glazed windows
- Oil fired central heating system
- 2200 SQ FT (approx)
- Approximate rates calculation – £1,522.85
- Freehold assumed
- All measurements are approximate
- Viewing strictly by appointment only
- Free valuation and mortgage advice available
N.B. Please note that any services, heating system, or appliances have not been tested and no warranty can be given or implied as to their working order.
IMPORTANT NOTE
We endeavour to ensure our sales brochures are accurate and reliable. However, they should not be relied on as statements or representatives of fact and they do not constitute any part of an offer or contract. The seller does not make any representation or give any warranty in relation to the property and we have no authority to do so on behalf of the seller.

