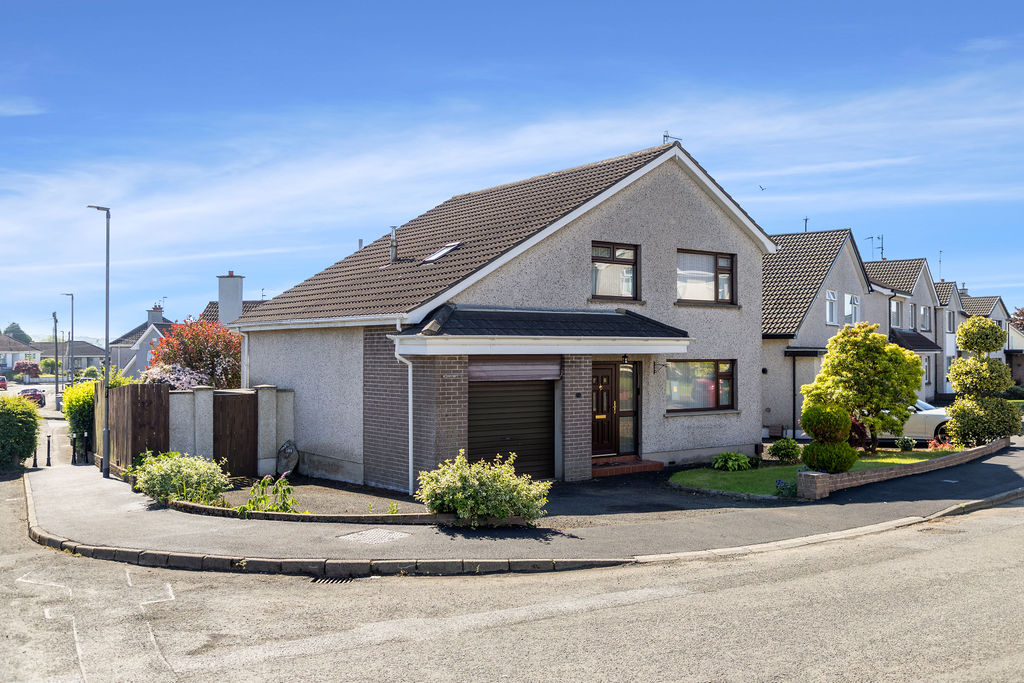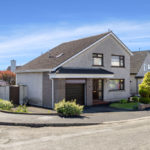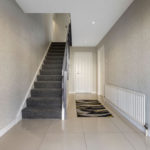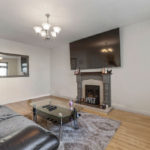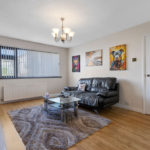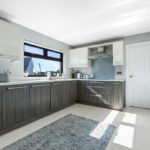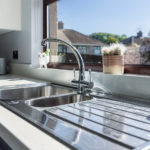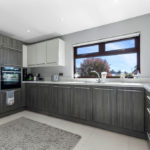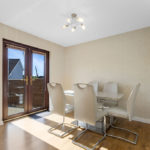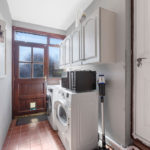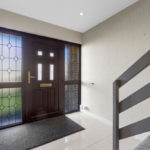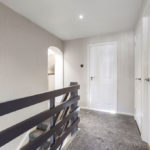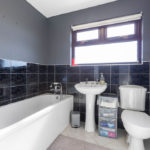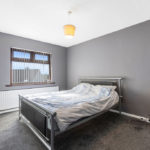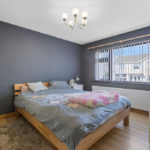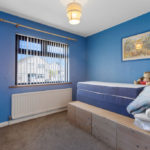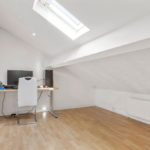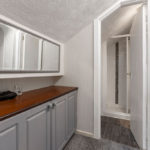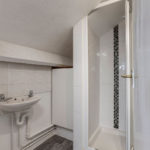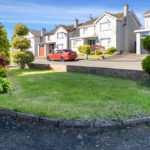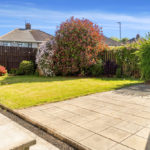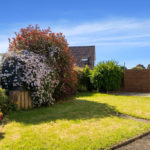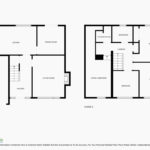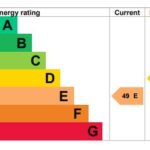52 Rathmore Heights, Ballymena, Co Antrim, BT43 6NQ
4 Bed Detached House Sale Agreed
Offers Around £219,950
| Style | Detached House | Bedrooms | 4 |
| Bathrooms | 2 | Receptions | 2 |
| Heating | Oil Fired Central Heating | ||
| Status | Sale Agreed | ||
Found in a popular residential area at the end of a quiet cul-de-sac, No 52 Rathmore Heights occupies a mature corner plot at the end of a quiet cul-de-sac, benefiting from off street parking and enclosed rear gardens.
The polished porcelain tiled flooring in the entrance immediately enhances the bright and open feel, with a spacious lounge and refitted contemporary kitchen found off it. The kitchen has a dining room and utility area either side, the utility leading to the integral garage. The first floor benefits from three bedrooms and bathroom, whilst the converted area above the garage consists of a shower room and what has been Bedroom 4. There is uPVC double glazing, fascia and soffit, and the oil heating system has recently been upgraded with a new boiler.
A comfortable walk from Ballymena town centre and a range of schools, commuters can easily access main arterial routes via the Ballymoney and Broughshane roads.
A property of some calibre in need of little or no attention, well located close to amenities, and likely to appeal to both the young family or first time purchaser.
Ground floor
Hallway :- Polished porcelain tiled flooring. Storage to under stairs.
Lounge 4.63m x 3.50m (15’2’’ x 11’6’’) :- Adam style fireplace with granite and marble inset and hearth. Laminate wooden flooring.
Dining room 3.01m x 3.01m (9’10’’ x 9’10’’) :- uPVC double patio doors to rear.
Kitchen 4.24m x 3.02m (13’11’’ x 9’11’’) :- Includes range of eye and low level units in contrasting gloss cream and grey with chrome. One and a quarter bowl stainless steel sink unit. White granite effect worktops and up-stands. Built in hob with stainless steel extractor fan. Fitted oven with open and slide door. Integrated fridge/freezer and dishwasher. Polished porcelain tiled flooring.
Utility area 3.22m x 3.13m (10’7” x 10’3”) :- Plumbed for washing machine. Space for dryer. Original style tiled flooring.
Integral Garage 5.28m x 3.02m (17’4” x 9’11”) :- Roller door.
First floor
Landing ;- Shelved storage Hotpress.
Bedroom 1 3.85m x 3.63m (12’8’’ x 11’11’’) :- Built in wardrobe.
Bedroom 2 3.85m x 3.63m (12’8’’ x 11’11’’) :- Laminate wooden flooring.
Bedroom 3 2.88m x 2.81m (9’5’’ x 9’3’’)
Bathroom 2.15m x 1.79m (7’1” x 5’10”) :- Includes white three piece suite comprising lfwc, whb and bath. Chrome accessories including telephone taps to bath. Half tiled walls. Tiled flooring.
Storage Area 4.50m x 3.00m (14’9’’ x 9’10’’) :- Could be used as Bedroom 4 (subject to approvals).
Shower room 1.74m x 1.37m (5’8’’ x 4’6’’) :- Includes fully tiled shower cubicle with electric shower. White whb with chrome accessories.
External
Front :- Tarmac off street parking. Laid in lawn with mature shrubbery.
Side :- Gated access to rear from either side.
Rear :- Flagged patio area. Laid in lawn with mature shrubs. Fully enclosed with wooden fencing.
uPVC Mahogany grain double glazed windows
uPVC fascia and soffits
Upgraded oil fired central heating system
1200 SQ FT (approx)
Approximate rates calculation – £1,208.88
Long leasehold assumed
All measurements are approximate
Viewing strictly by appointment only
Free valuation and mortgage advice available
N.B. Please note that any services, heating system, or appliances have not been tested and no warranty can be given or implied as to their working order.
IMPORTANT NOTE
We endeavour to ensure our sales brochures are accurate and reliable. However, they should not be relied on as statements or representatives of fact and they do not constitute any part of an offer or contract. The seller does not make any representation or give any warranty in relation to the property and we have no authority to do so on behalf of the seller.

