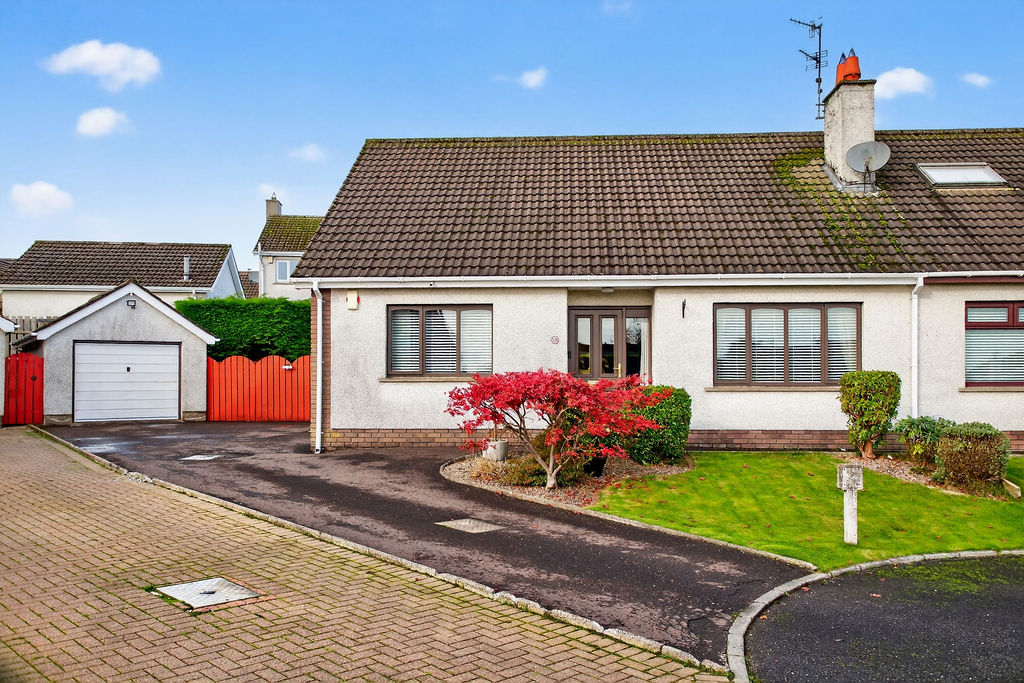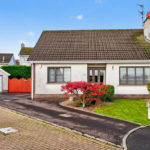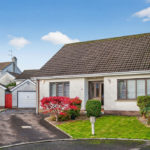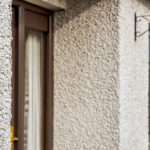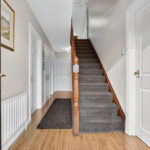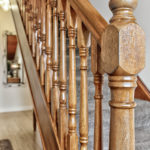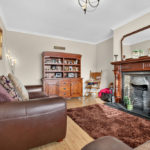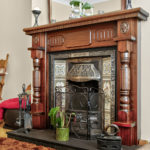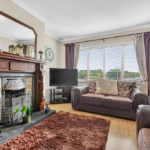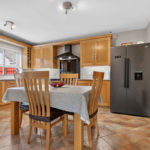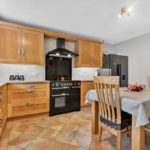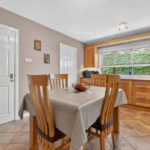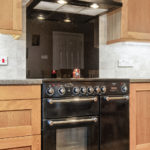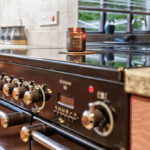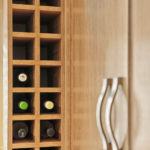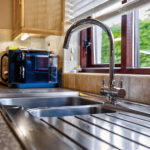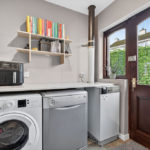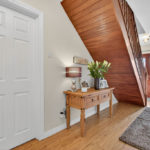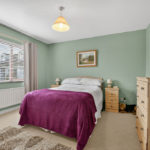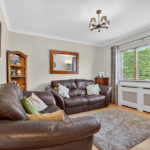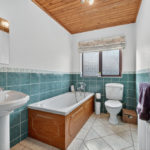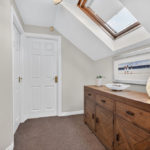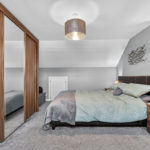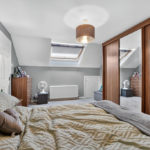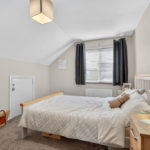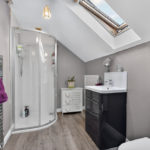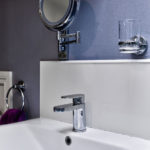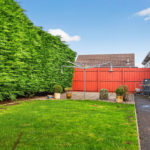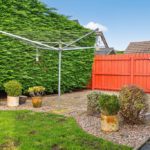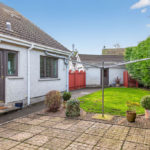58 Thornbrook, Ahoghill, Ballymena, Co Antrim, BT42 1PZ
4 Bed Semi Detached Chalet Bungalow Sale Agreed
Offers Around £199,950
| Style | Semi Detached Chalet Bungalow | Bedrooms | 4 |
| Bathrooms | 2 | Receptions | 1 |
| Heating | Oil Fired Central Heating | EPC Rating | 46 |
| Status | Sale Agreed | ||
58 Thornbrooke, Ahoghill
Located within the quiet and desirable Thornbrooke development, offering generous living space ideal for modern family life. This well-presented semi-detached property features spacious accommodation which includes lounge, kitchen and dining area with utility room off, four bedrooms and has both ground floor and first floor bathrooms.
Externally, the property is located on a private corner plot with tarmac parking area for numerous vehicles to front and access to garage. Laid in lawns and patio area to rear enclosed by evergreen hedges and fencing.
A superb opportunity for growing families or those seeking bungalow living within a convenient and sought after locale.
Moments’ walk from village amenities with main commuter roads easily accessible. Contact our office to arrange internal inspection.
Ground Floor
Hallway 6.2m x 1.85m (20’5” x 6’1”) :- Laminate wooden flooring. Solid wooden handrail to stairs. Storage cupboard off.
Lounge 4.6m x 3.4m (15’1” x 11’2”) :- Laminate wooden flooring. Adam style fireplace with solid wooden surround complimented by tiled inset and hearth. Cornice and coving. Aspect to front.
Kitchen & Dining Area 4.6m x 3.4m (15’1” x 11’2”) :- Range of eye and low level solid wooden units with space for ‘Rangemaster’ style cooker. One and a quarter bowl stainless steel sink unit and drainer. Tiled flooring. Space for fridge and freezer. Recently installed extractor fan in black. Contemporary splash back tiling to kitchen. Space for family dining.
Utility Room 2.0m x 1.9m (6‘7” x 6‘2”) :- Tiled flooring. Plumbed for washing machine. Space for tumble drier.
Bedroom 1 3.6m x 3.5m (11’10” x 11’6”) :- Carpet laid. Aspect to front.
Bedroom 2 3.5m x 3.5m (11’8” x 11’6”) :- Currently used as snug. Laminate wooden floor. Aspect to rear.
Bathroom 3.5m x 1.96m (11’6” x 6’5”) :- Three-piece suite comprising lfwc, whb and bath. Shower attachment above bath. Tiled flooring and walls.
First Floor
Landing :- Carpet laid. Velux window. Space for storage cupboard.
Bedroom 3 4.8m x 3.4m (15’8” x 11’2”) :- Carpet laid. Eaves storage.
Bedroom 4 4.5m x 2.9m (14’10” x 9’4”) :- Carpet laid. Velux window. Eaves storage.
Bathroom 2.9m x 2.0m (9’4” x 6’8”) :- Recently installed contemporary suite comprising lfwc, vanity whb and quadrant corner shower cubicle. Grey smoked oak effect LVT. Velux window.
External
Detached Garage :- Up and over door. Electric points. Storage to rafters.
Front :- Greeted by laid in lawn at entry with tarmac parking area for numerous vehicles.
Side :- Tarmac parking area. Access to garage. Secure access to rear.
Rear :- Laid in lawn. Flagged patio area. Fully enclosed. Evergreen hedges offering privacy to neighbouring properties.
• Double glazed windows.
• uPVC fascia and soffits.
• Oil fired central heating system.
• 1500sqft approximately.
• Approximate rates calculation – £1,296
• Long leasehold assumed.
• All measurements are approximate
• Viewing strictly by appointment only
• Free valuation and mortgage advice available.
IMPORTANT NOTE
We endeavour to ensure our sales brochures are accurate and reliable. However, they should not be relied on as statements or representatives of fact and they do not constitute any part of an offer or contract. The seller does not make any representation or give any warranty in relation to the property and we have no authority to do so on behalf of the seller.

