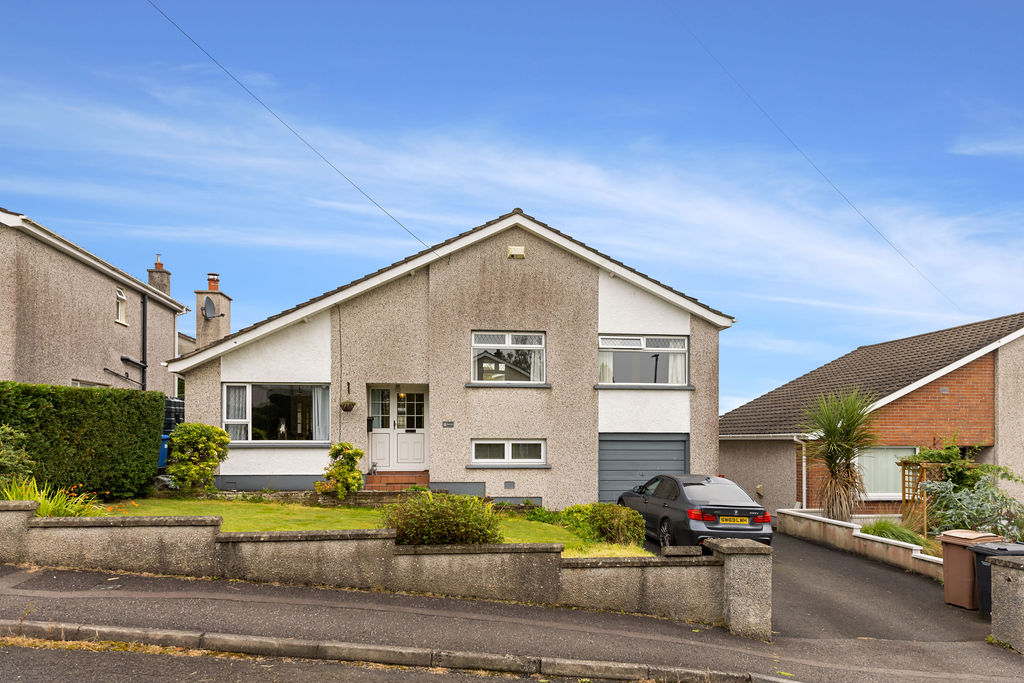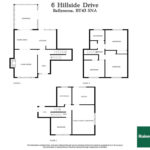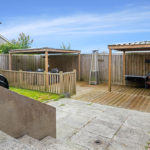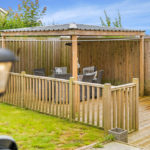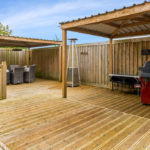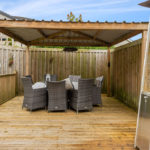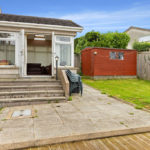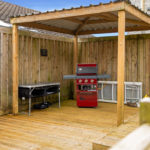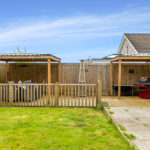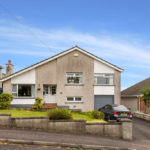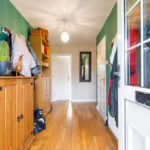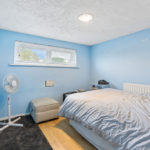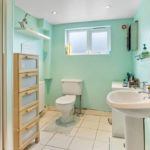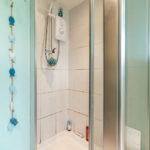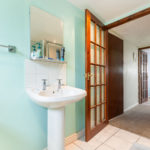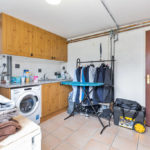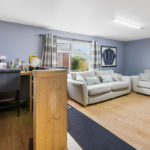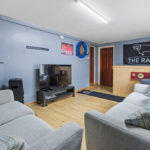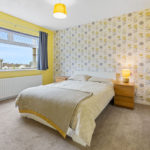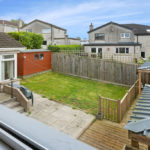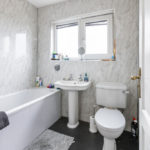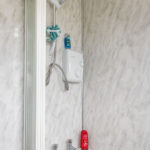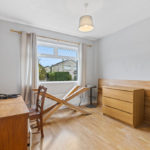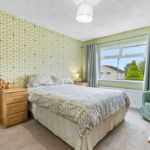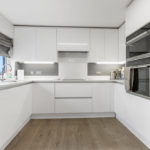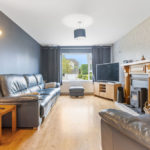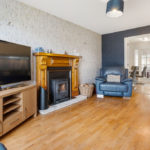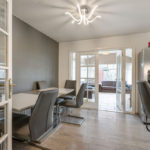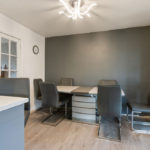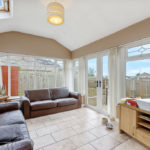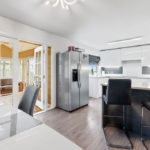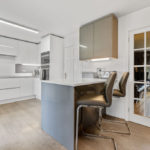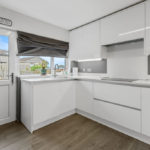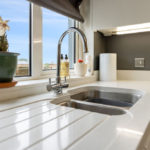6 Hillside Drive, Ballymena, Co Antrim, BT43 5NA
4 Bed Detached Split Level Bungalow Sale Agreed
Offers Around £225,000
| Style | Detached Split Level Bungalow | Bedrooms | 4 |
| Bathrooms | 2 | Receptions | 2 |
| Heating | Oil Fired Central Heating | ||
| Status | Sale Agreed | ||
Finished and presented to a high standard, this attractive detached home benefits from a garage conversion and offers self contained annex living to the basement level, whilst also serving as a practical family home in its current format.
Recently improved with a new kitchen, the rear garden has also been upgraded to create a covered outdoor entertaining space for all weathers.
Almost immediate to Carniny Primary School and within easy reach of Ballymena town centre, Railway Station, Grammar Schools and main commuter roads, the location is ideal for family living on the edge of town centre.
In excellent condition and offering a generous floor space of some 1650sqft, this is an excellent opportunity to acquire a superior home ready for immediate occupation and purchased with no onward chain.
Ground level
Hallway :- Solid wooden flooring.
Lounge 4.88m x 3.35m (16’0″ x 11’0″) :- Includes Pine Adam style fireplace with cast iron inset and granite hearth. Multi fuel stove inset. Laminate wooden flooring. Double French glass doors to Dining area.
Kitchen/Dining 6.17m x 3.15m (20’3″ x 10’4″) :- Refitted kitchen includes range of eye and low level contemporary white gloss units. Sunken sink unit. White granite worktops and up-stands. Built in hob and double oven. Space for fridge/freezer. Laminate wooden flooring. French glass doors to Sun room.
Sun room 4.57m x 3.45m (15’0” x 11’4”) :- Tiled flooring. uPVC patio doors to patio.
Upper Level
Landing :- Shelved Storage Hotpress off. Access to loft.
Bedroom 1 4.05m x 3.20m (13’4″ x 10’6″) :- Built in slide robes. Recently carpeted.
Bedroom 2 3.53m x 3.20m (11’7″ x 10‘6″) :- Built in slide robes. Recently carpeted.
Bedroom 3 3.02m x 2.95m (9’11” x 9’8”) :- Built in wardrobe. Laminate wooden flooring.
Bathroom 2.06m x 1.75m (6’9″ x 5’9″) :- Includes white three piece suite comprising lfwc, whb and bath. Chrome accessories. Electric shower over bath. Panelled walls.
Lower Level – Could be used as self contained annex.
Bedroom 4 2.95m x 2.84m (9’8″ x 9’4″) :- Laminate wooden flooring.
Living room 5.26m x 3.20m (17’3” x 10’6”) :- Laminate wooden flooring. Currently used as Games room.
Kitchen/Utility 3.20m x 2.95m (10’6″ x 9‘8″) :- Includes eye and low level units. Stainless steel sink unit with splash back tiling. Plumbed for washing machine. Space for cooker and fridge. Tiled flooring.
Shower room 2.84m x 1.96m (9’4” x 6’5”) :- Includes white ceramic lfwc and whb. Splash back tiling to whb. Fully tiled shower cubicle with electric shower. Tiled flooring. Spotlights.
External
Front :- Tarmac parking area. Laid in lawn with mature shrubs.
Side :- Access to rear.
Rear :- Laid in lawn. Flagged patio. Covered outdoor entertaining areas with decking. Fully enclosed.
uPVC double glazed windows and external doors
uPVC fascia and soffits
Oil fired central heating system
1600 SQ FT (approx)
Approximate rates calculation – £1,757.29
Long leasehold
All measurements are approximate
Viewing strictly by appointment only
Free valuation and mortgage advice available
N.B. Please note that any services, heating system, or appliances have not been tested and no warranty can be given or implied as to their working order.
IMPORTANT NOTE
We endeavour to ensure our sales brochures are accurate and reliable. However, they should not be relied on as statements or representatives of fact and they do not constitute any part of an offer or contract. The seller does not make any representation or give any warranty in relation to the property and we have no authority to do so on behalf of the seller.

