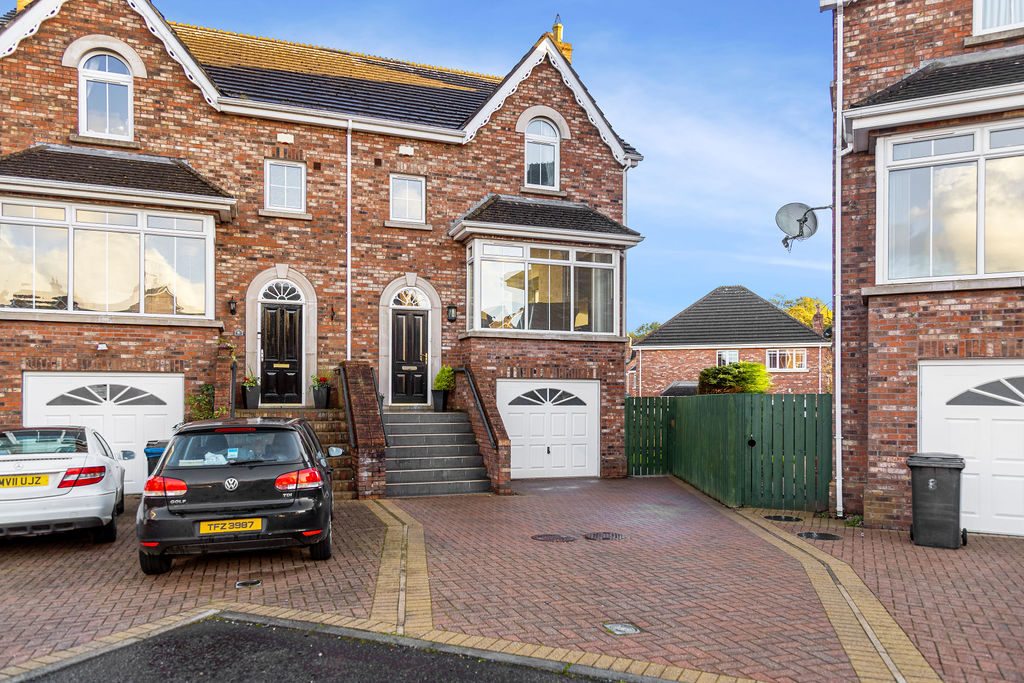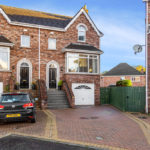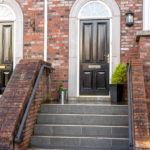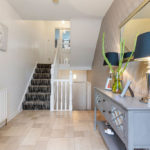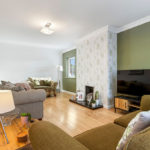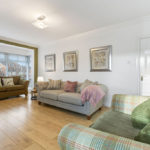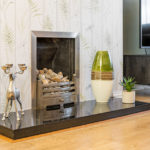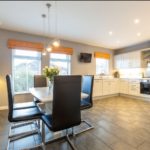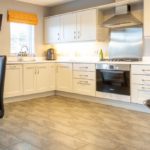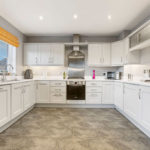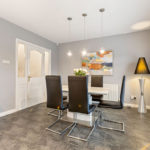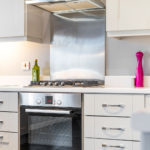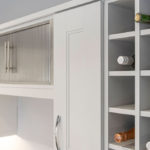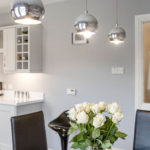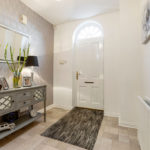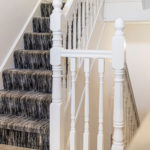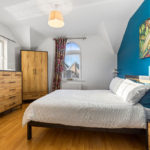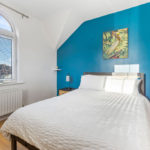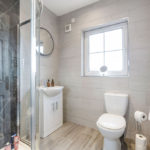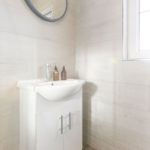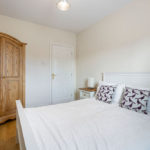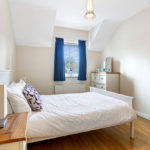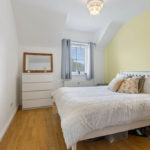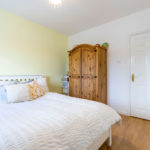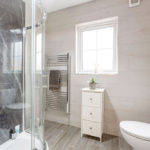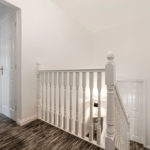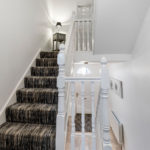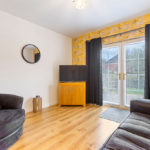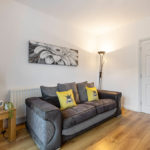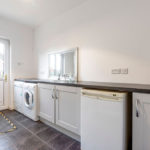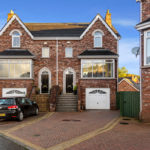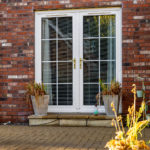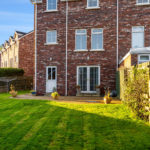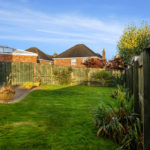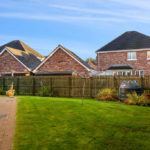7 Galgorm Court, Galgorm, Ballymena, Co Antrim, BT42 1GY
4 Bed Semi Detached House SALE AGREED
Offers Around £239,950
| Style | Semi Detached House | Bedrooms | 4 |
| Bathrooms | 2 | Receptions | 1 |
| Heating | Oil | ||
| Status | SALE AGREED | ||
Sought after semi detached home with garage in the prestigious Galgorm Court cul-de-sac, accessed via Galgorm Hall.
No 7 Galgorm Court is finished and presented to an exacting modern standard throughout, which includes contemporary kitchen, family bathroom and ensuite.
Covering three levels, the accommodation is adaptable to suit prospective purchasers alike and can be used either as a four bedroom one reception or three bedrooms and two receptions.
Arguably nestled on the most attractive site within the development, No 7 is positioned on a corner plot with ample gardens to rear and off street parking.
A short walk from Galgorm village amenities, golf club and nearby grammar schools.
Contact our office to arrange internal inspection.
Entrance Hallway 4.71m x 2.36m (15‘5” x 7‘5”) :- Tiled flooring.
Lounge 6.97m x 3.65m (22’9” x 12’0”) :- uPVC double glazed bay window with aspect to front. Tiled hearth with electric inset fire, would be suitable for installation of open fire/stove (subject to necessary approvals). Laminate wooden flooring.
Open plan Kitchen & Dining Area
Kitchen 3.70m x 2.68m (12’4″ x 8’8″) :- Contemporary kitchen which includes a range of eye and low level units finished in subtle grey. One and a quarter bowl stainless steel sink unit with dual lever swivel spout tap. Integrated dishwasher. Integrated fridge. Tiled floor. Spotlights.
Dining area 3.70m x 3.43m (12‘4” x 11‘2”) :- Tiled flooring. Feature lights. Pleasant aspect over rear.
Upper level
Master Bedroom 4.70m x 3.56m (15’4″ x 11’7″) :- Laminate wooden flooring. Arch feature window with aspect to front with additional side PVC window. Access to ensuite.
Ensuite 1.85m x 1.74m (6‘0” x 5‘7”) :- Recently installed contemporary suite comprising lfwc, whb and quadrant shower.
Bedroom 2 3.79m x 3.01m (12’4″ x 9‘9″) :- Laminate wooden flooring.
Bedroom 3 3.79m x 2.98m (12’4” x 9’8”) :- Laminate wooden flooring.
Bathroom 2.32m x 1.97m (8’0″ x 6’6″) :- Recently installed contemporary suite comprising of lfwc, whb and quadrant shower. Smoked oak effect flooring. Chrome heated towel rail. Panelling to shower.
Lower level
Bedroom 4 3.73m x 3.68m (12‘2” x 12‘1”) :- Currently used as family room. Laminate wooden flooring. PVC patio doors to rear.
Utility 3.72m x 2.31m (12‘2” x 7‘6”) :- Range of low level units in grey. Plumbed for washing machine. Accessed via garage.
Garage 6.50m x 3.65m (21‘3” x 12‘0”) :- Up & over door.
External
Front :- Brick pavia parking area.
Side :- Access to rear.
Rear :- Laid in lawn. Enclosed with wooden fencing. Brick pavia walkway.
• uPVC double glazed windows.
• Oil central heating.
• 1780 SQ FT (approx)
• Approximate rates calculation – £1,450
• All measurements are approximate
• Viewing strictly by appointment only
• Free valuation and mortgage advice available.
N.B. Please note that any services, heating system, or appliances have not been tested and no warranty can be given or implied as to their working order.
IMPORTANT NOTE
We endeavour to ensure our sales brochures are accurate and reliable. However, they should not be relied on as statements or representatives of fact and they do not constitute any part of an offer or contract. The seller does not make any representation or give any warranty in relation to the property and we have no authority to do so on behalf of the seller.

