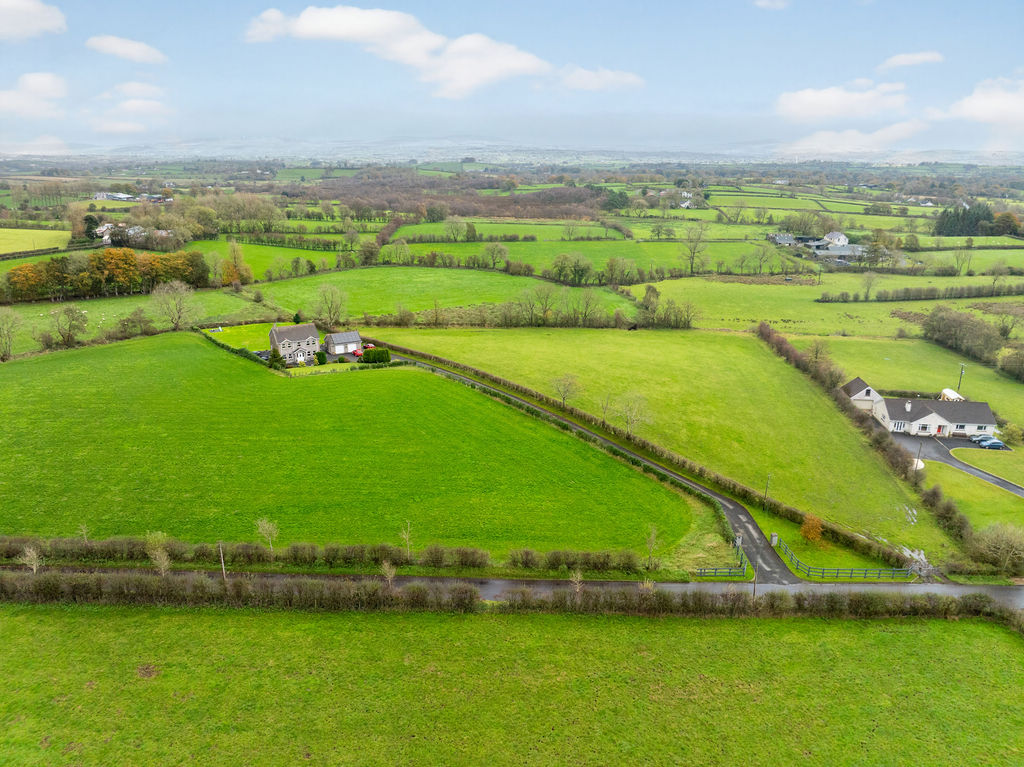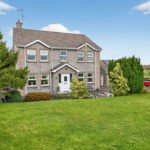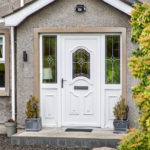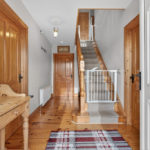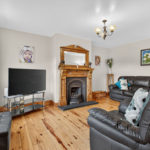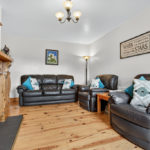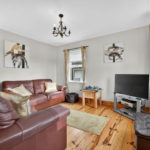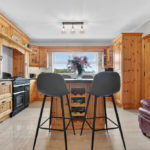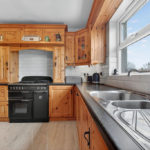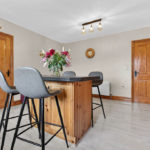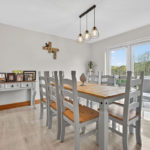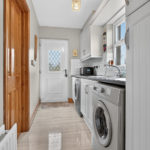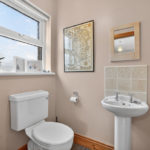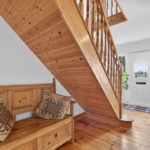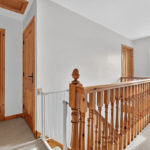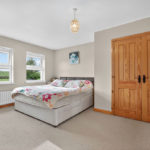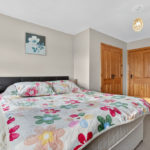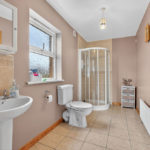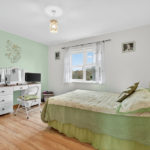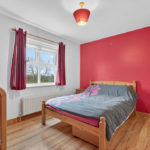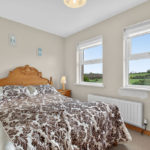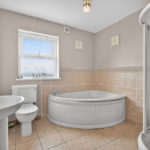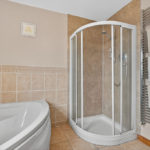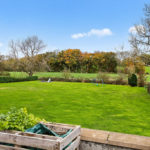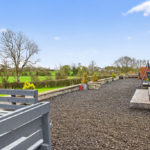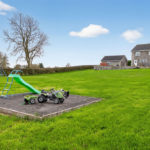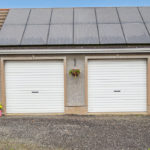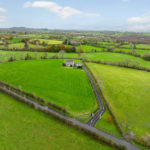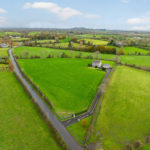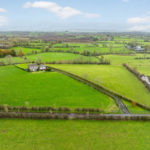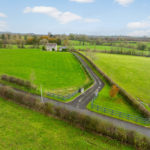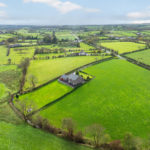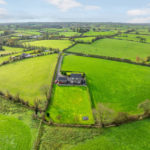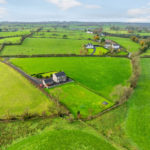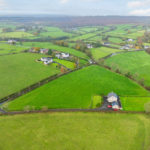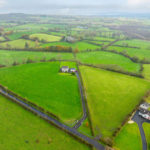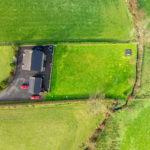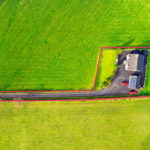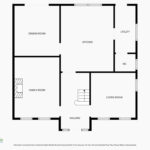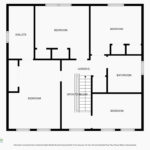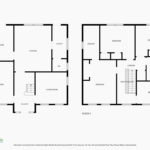71 Carclinty Road, Cullybackey, Ballymena, Co Antrim, BT42 1PJ
4 Bed Detached Family Home and Double Garage For Sale
Offers Around £430,000
| Style | Detached Family Home and Double Garage | Bedrooms | 4 |
| Bathrooms | 3 | Receptions | 3 |
| Heating | Oil Fired Central Heating | EPC Rating | 71 |
| Status | For Sale | ||
A substantial detached home presented to a high standard throughout, 71 Carclinty Road is positioned on a picturesque site with stunning views over the surrounding countryside whilst benefitting from a high level of privacy.
Covering some 2000 square feet accommodation comprises of three reception rooms, kitchen, utility and ground floor wash room. To the first floor the property is complemented by four bedrooms, to include master with ensuite and family bathroom.
Accessed via private driveway with pillared access from Carclinty Road, 71 is positioned on a generous plot of (c.0.85 acres) with front and rear gardens, raised patio area, double garage and beautifully landscaped shrubs.
Energy efficient home c71 with solar panels which aid lower running costs.
Likely to appeal to those seeking a family home within a sought after and convenient locale.
-
Ground floor
Entrance Hallway 4.3m x 2.2m (14‘0” x 7‘3”) :- Solid wooden flooring.
Lounge 3.4m x 3.4m (11’3’’ x 11’2’’) :- Solid wooden flooring. Aspect to front and side.
Family Room 4.6m x 3.4m (15’1’’ x 11’3’’) :- Adam style fireplace with tiled inset and hearth with solid wooden surround. Solid wooden flooring. Aspect to front.
Kitchen 5.03m x 4.04m (16’6’’ x 13’3’’) :- Range of eye and low level solid wooden units with matching island with seating for four. Space for ‘Rangemaster’ style cooker. Built in stainless steel extractor fan. One and a quarter bowl stainless steel sink unit and drainer with mixer tap. Splash back tiling to kitchen. Tiled floor. Built in fridge and freezer. Integrated dishwasher.
Dining Room 3.84m x 3.43m (12’7” x 11’3”) :- Recently laid contemporary white laminate wooden flooring. Patio doors to rear with pleasant outlook over gardens.
Utility 3.56m x 1.6m (11’8” x 5’2”) :- Recently laid contemporary white laminate wooden flooring. Range of eye and low level units in white. One and a quarter bowl stainless steel sink unit and drainer. Plumbed for washing machine. Space for tumble drier.
Cloakroom 1.57m x 1.35m (5’2” x 4’5”) :- Includes white lfwc and whb. Tiled flooring. Chrome heated towel rail.
First floor
Landing 4.8m x 3.1m (15’8” x 10’2”) :- Carpet laid. Storage cupboard off. Access to loft. Balustrade style staircase.
Bedroom 1 4.75m x 3.6m (15’7” x 11’9”) :- Carpet laid. Pleasant, elevated views to front. Built in storage cupboard.
Ensuite 3.7m x 1.75m (12’0” x 5’9”) :- Includes white lfwc, whb and quadrant shower cubicle. Tiled to shower. Tiled flooring.
Bedroom 2 3.76m x 3.66m (12’4” x 12’0” ) :- Laminate wooden flooring. Pleasant, elevated views.
Bedroom 3 3.53m x 3.35m (11’7” x 11’0”) :- Laminate wooden flooring. Elevated views.
Bedroom 4 3.40m x 2.44m (11’2” x 8’0”) :- Carpet laid. Elevated views.
Bathroom 2.54m x 2.3m (8’4’’ x 7’7’’) :- Includes family suite in white comprising lfwc, whb, corner bath and quadrant shower cubicle. Tiled flooring. Half tiled to walls at bath. Panelling to shower. Chrome accessories.
-
External
Front :- Accessed via private driveway with laid in decorative stone with kerbing and lawn hardscaping to boundary hedgerow. Shrubs and lawns to front.
Side :- Vehicular access to double garage. Decorative stone laid. Parking and turning area for numerous vehicles.
Rear :- Laid in lawn. Mature shrubs. Raised patio area. Access to garage through side door.
Detached Double Garage :- PVC Window and door. Roller doors. Electric points. Lighting. Storage to eaves. Solar panels to garage roof.
• uPVC double glazed windows.
• uPVC front and rear doors.
• Oil fired central heating system.
• 2000 SQ FT (approx)
• Approximate rates calculation – £2,160
• Freehold assumed.
• All measurements are approximate
• Viewing strictly by appointment only
• Free valuation and mortgage advice available.
N.B. Please note that any services, heating system, or appliances have not been tested and no warranty can be given or implied as to their working order.
-
IMPORTANT NOTE
We endeavour to ensure our sales brochures are accurate and reliable. However, they should not be relied on as statements or representatives of fact and they do not constitute any part of an offer or contract. The seller does not make any representation or give any warranty in relation to the property and we have no authority to do so on behalf of the seller.

