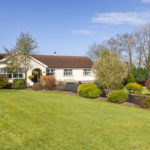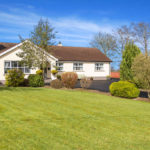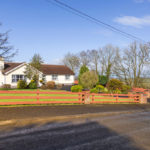77 Galdanagh Road, Dunloy, Co Antrim, BT44 9ED
4 Bed Detached Bungalow Sale Agreed
Offers Over £300,000
| Style | Detached Bungalow | Bedrooms | 4 |
| Bathrooms | 1 | Receptions | 1 |
| Heating | Oil Fired Central Heating | ||
| Status | Sale Agreed | ||
A bungalow of some calibre, 77 Galdanagh Road will tick most of the boxes for those seeking a spacious home with outside scope in a convenient location.
Perfect for family living, the accommodation includes four bedrooms, complimented by a spacious lounge with wood burning stove unit, open plan kitchen/dining/living area and family bathroom. The property has been maintained and is presented to an exacting standard, and is ready to walk straight into.
On an eye catching plot of some 0.5 acre, there is private access from the roadside onto a tarmac driveway offering vehicular access around the perimeter of the dwelling. The garage/workshop is extensive and has an attached car port, with mature lawns and yard all enclosed to the rear.
Found between Ballymena and Ballymoney, village amenities are close by, with A26 commuter roads found a short distance away offering easy access to Belfast and The North.
Please contact our office for viewing arrangements.
Ground floor
Hallway :- Tiled flooring.
Lounge 6.31m x 4.41m (20’8’’ x 14’6’’) :- Reclaimed brick oversized fireplace with beam mantle and plinths. Multi fuel stove unit with back boiler. Laminate wooden flooring. Double glass doors to Dining area.
Kitchen/Dining/Living 7.95m x 3.37m (26’1’’ x 11’1’’) :- Includes range of eye and low level units in cream with gold effect accessories. One and a quarter bowl black composite sink unit. Wooden effect worktops. Splash back tiling. Space for cooker and American style fridge/freezer. Breakfast bar. Spotlights. Laminate wooden flooring. uPVC double patio doors to rear.
Utility room 2.74m x 2.39m ( 9’0” x 7’10”) :- Includes range of eye and low level units. Stainless steel sink unit. Wooden effect worktops. Plumbed for washing machine and dishwasher. Space for dryer. Laminate wooden flooring. Storage cupboard off.
Bedroom 1 4.40m x 3.54m (14’5’’ x 11’7’’) :- Laminate wooden flooring. Fitted bedroom furniture.
Bedroom 2 3.17m x 3.00m (10’5’’ x 8’8’’) :- Fitted mirrored slide robes. Ash effect flooring.
Bedroom 3 3.17m x 3.00m (10’5’’ x 9’10’’) :- Laminate wooden flooring.
Bedroom 4 3.17m x 2.78m (10’5’’ x 9’2’’) :- Grey wooden effect flooring. Currently used as Snug.
Bathroom 3.33m x 2.94m (10’11’’ x 9’8’’) :- Includes white three piece suite comprising lfwc, vanity basin with grey units and corner bath with black accessories. Shower cubicle. Panelled walls. Grey wooden effect flooring.
External
Front :- Gated entrance with pillars. Tarmac driveway and parking area. Liad in with mature shrubbery and ranch fencing.
Side :- Vehicular access around perimeter.
Rear :- Tarmac driveway. Brick pavia Car Port. Concrete yard. Extensive lawns, enclosed with evergreen hedges and wooden fencing.
Detached Garage/Workshop 8.99m x 4.60m ( 29’6” x 15’1”) :- LFWC. Plumbed for washing machine. Roller door. uPVC double patio doors.
- uPVC double glazed windows and external doors
- Oil fired central heating system
- 1500 SQ FT (approx)
- Approximate rates calculation – £1,395.75
- Freehold assumed
- All measurements are approximate
- Viewing strictly by appointment only
- Free valuation and mortgage advice available
N.B. Please note that any services, heating system, or appliances have not been tested and no warranty can be given or implied as to their working order.
IMPORTANT NOTE
We endeavour to ensure our sales brochures are accurate and reliable. However, they should not be relied on as statements or representatives of fact and they do not constitute any part of an offer or contract. The seller does not make any representation or give any warranty in relation to the property and we have no authority to do so on behalf of the seller.





























