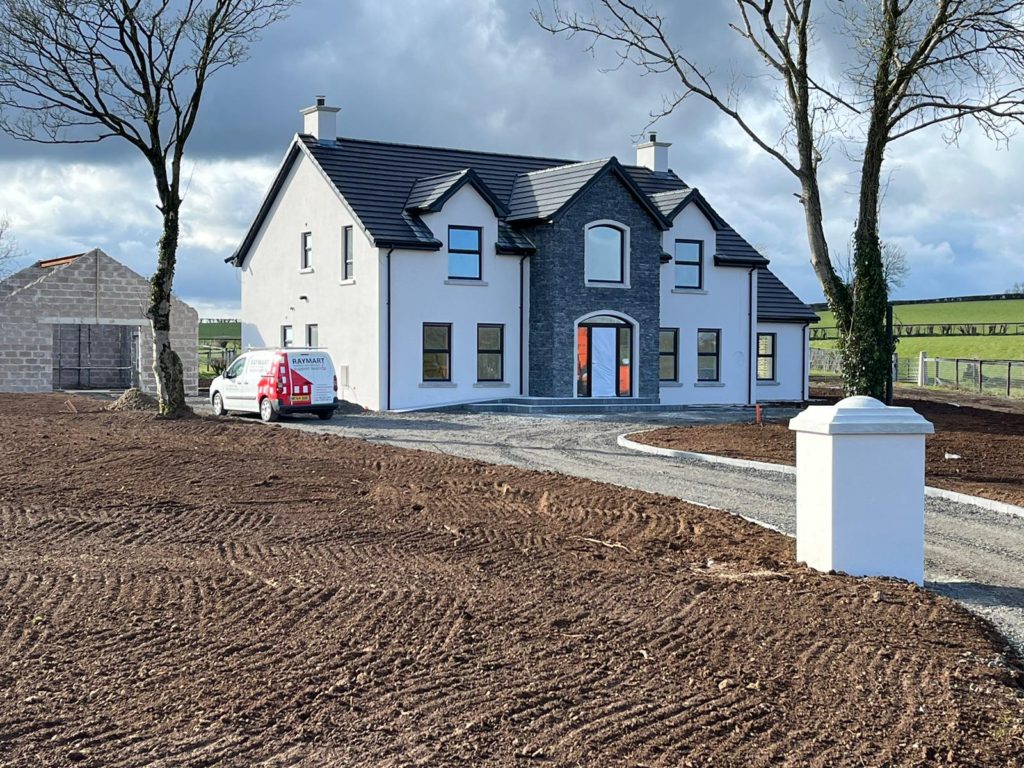New Build at 33 Crosskeys Road, Ahoghill, Ballymena, Co Antrim, BT42 2QT
4 Bed Detached House For Sale
Asking Price - £455,000
| Style | Detached House | Bedrooms | 4 |
| Bathrooms | 4 | Receptions | 3 |
| Heating | Oil Fired Central Heating | ||
| Status | For Sale | ||
A contemporary new build home in an attractive rural setting, this stunning residence will appeal to those seeking a superior family home offering than little bit more.
Designed to take in the views over the surrounding countryside, there is an abundance of natural light which emphasises the bright and open living space. Cleverly designed for modern living, the open plan living/dining/kitchen leads into a sun room, and there are two en-suite bedrooms as well as the family bathroom and ground floor shower room. The developer has allowed a generous PC sum for your choice of turnkey finish, allowing prospective purchasers to finish as they please.
Access via two pillared entrances, the sweeping driveway allows you to admire the dwelling on approach, the natural stone cladding a traditional contrast to the modern white render. There is parking for numerous vehicles and a double sized detached garage, with a flagged outside entertaining area and lawns to be sown prior to completion, with the site also fenced.
Convenient to a number of satellite towns and villages to include Portglenone, Randalstown, Toome and Ahoghill, the central location between Belfast and Derry/Londonderry offers easy access for commuters via the recently upgraded road network.
A remarkable home coming close to completion, please contact our office for further info.
Ground floor
Hallway
Living room 4.80m x 4.70m (15’9’’ x 15’5’’)
Lounge 4.80m x 4.30m (15’9” x 14’1”)
Living/Dining/Kitchen 8.75m x 4.20m (28’8” x 13’9”)
Sun room 4.20m x 4.20m (13’9” x 13’9”)
Rear Lobby
Utility room 2.75m x 2.00m (9’0” x 6’7”)
Shower room 2.75m x 1.80m (9’0” x 5’11”)
First floor
Landing :- Hotpress off.
Master Bedroom 4.80m x 3.90m (15’9” x 12’10”)
En-suite Shower room 2.80m x 1.20m (9’2” x 3’11”)
Dressing room 1.90m x 1.20m (6’3” x 3’11”)
Bedroom 2 4.80m x 3.90m (15’9’’ x 12’10’’)
Bedroom 3 4.80m x 3.40m (15’9’’ x 11’2’’)
Bedroom 4 4.80m x 3.40m (15’9” x 11’2”)
Bathroom 3.00m x 2.65m (9’10” x 8’8”)
External
Detached Garage 6.00m x 5.40m (19’8” x 17’9”)
SPECIFICATION
- Generous PC sum for Kitchen, Sanitary Ware and Floor coverings.
- Oak engineered internal doors.
- White MDF architrave and skirting.
- Choice of internal doors.
- White painted turned balustrade staircase
- Internal painting to include walls, ceiling and woodwork.
- White painted smooth render finish with natural stone façade to entrance.
- Oil fired pressurised central heating system.
- Thermostatic heating controls.
- Underfloor heating to ground floor.
- Generous electrical specification.
- Wood burning stove unit to Lounge and Living room.
- Wired for alarm system.
- Black uPVC double glazed windows, fascia and soffits.
- Composite front door.
- Seamless guttering and down pipes.
- Concrete roof tiles.
- Detached Garage with roller door.
- Black uPVC double glazing, pedestrian door and fascia and soffits to garage.
- Pillared entrance – right of way over driveway with residential use only.
- Gravel, lawn and flagged finish – enclosed with wooden fencing.
N.B. Please note specification may be subject to change at builder’s discretion
IMPORTANT NOTE
We endeavour to ensure our sales brochures are accurate and reliable. However, they should not be relied on as statements or representatives of fact and they do not constitute any part of an offer or contract. The seller does not make any representation or give any warranty in relation to the property and we have no authority to do so on behalf of the seller.









