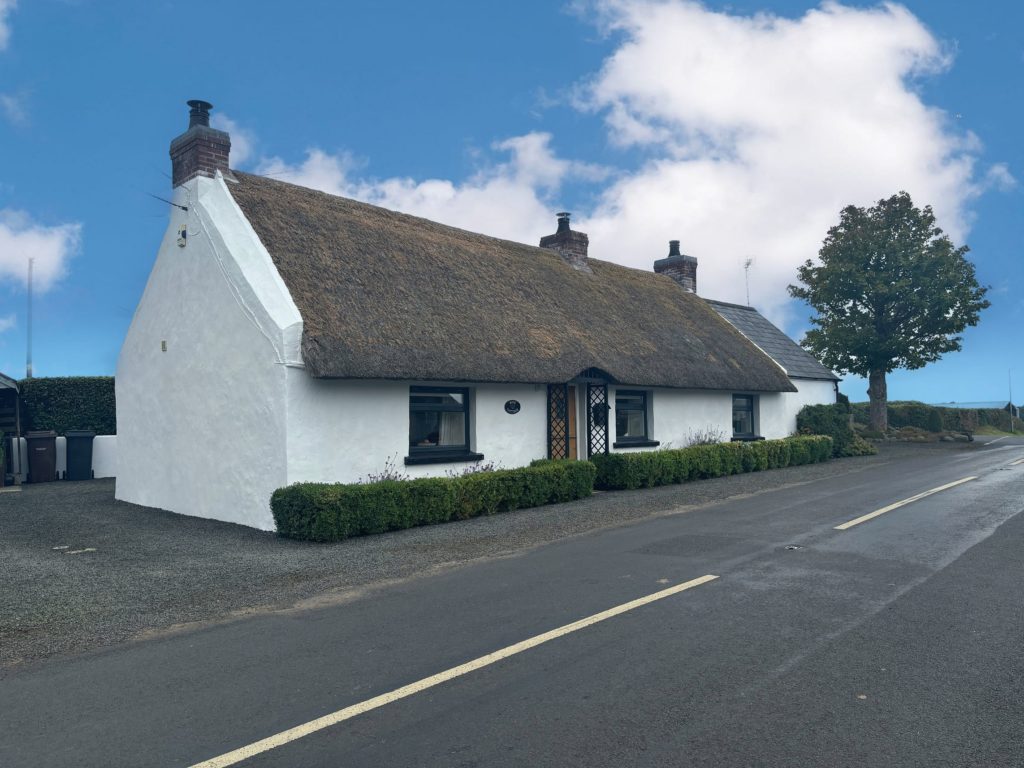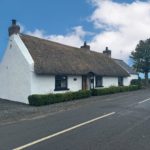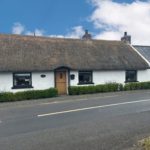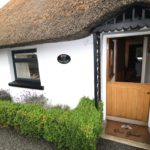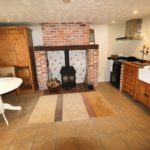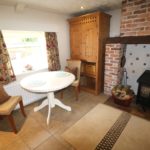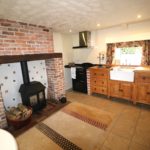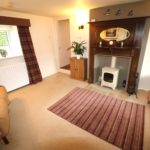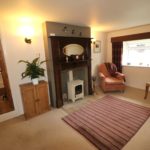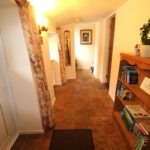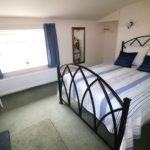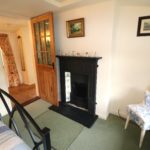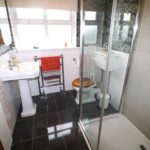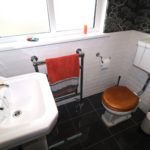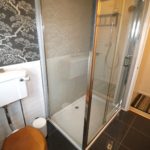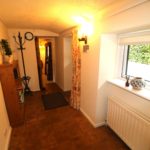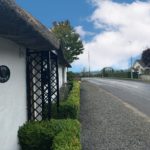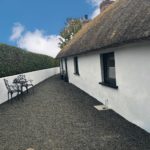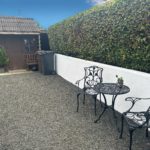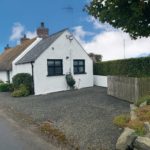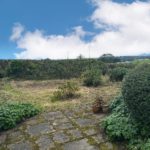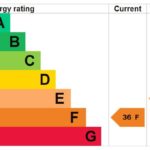Rose Cottage, 109 Nursery Road, Gracehill, Ballymena, Co Antrim, BT42 2QD
1 Bed Detached Cottage For Sale
Offers Around £107,500
| Style | Detached Cottage | Bedrooms | 1 |
| Bathrooms | 1 | Receptions | 1 |
| Heating | Gas central heating | ||
| Status | For Sale | ||
A charming detached cottage in the perfect countryside setting taking in wonderful views of the Co Antrim countryside, the property is superbly located on the edge of the historic Moravian settlement of Gracehill, recently confirmed as a UNESCO World Heritage Site.
The dwelling, a listed building and one of only 100 or so thatched cottages still left in Northern Ireland, has been lovingly maintained and sympathetically modernised over the past 15 years, whilst retaining all the original character and historic appeal. Remedial works were completed on the roof in September 2024 to include a replacement of the ridge and upgrading and treatment of the thatching.
Planning permission was previously passed for an extension, and there is a separate garden area found on the corner opposite.
Offering huge potential as an ‘Airbnb’ given the convenient and much sought after location, the property will also to appeal to those seeking something a little different.
Purchased with no onward chain, please get in touch for more info.
PLEASE NOTE CASH OFFERS ONLY
Ground floor
Entrance Porch :- Original tiled flooring.
Rear Hallway :- Terracotta tiled flooring.
Lounge 4.47m x 3.53m (14’8” x 11’7”) :- Wood burning stove unit with limestone tiled hearth.
Kitchen/Dinette 4.44m x 3.81m (14’7″ x 12’6″) :- Includes free standing ash unit with Belfast sink unit. Granite worktops and up-stand either side of sink. Reclaimed pine dresser and larder unit. Plumbed for slimline dishwasher. Reclaimed brick fireplace with wood burning stove unit. Spotlights.
Bedroom 1 3.76m x 2.92m (12’4″ x 9’7″) :- Cast iron fireplace.
Utility room 2.36m x 2.29m (7’9” x 7’6”) :- Plumbed for washing
machine.
Shower room 2.26m x 1.78m (7’5″ x 5’10”) :- Recently fitted white ceramic lfwc and whb with chrome accessories. Fully panelled double shower cubicle. Half tiled walls. Polished porcelain tiled flooring.
Part floored attic space
External
Wooden Shed
Front :- Gravel parking area.
Side :- Gravel parking area.
Rear :- Laid in gravel – enclosed with wall and beech hedging.
Separate Garden on opposite corner
French glass internal doors
‘Flogas’ central heating system
Planning permission previously in place for extension
800SQ FT (approx)
Approximate rates calculation – £775.28
Freehold assumed
All measurements are approximate
Viewing strictly by appointment only
Free valuation and mortgage advice available
N.B. Please note that any services, heating system, or appliances have not been tested and no warranty can be given or implied as to their working order.
IMPORTANT NOTE
We endeavour to ensure our sales brochures are accurate and reliable. However, they should not be relied on as statements or representatives of fact and they do not constitute any part of an offer or contract. The seller does not make any representation or give any warranty in relation to the property and we have no authority to do so on behalf of the seller.
IMPORTANT NOTE
We endeavour to ensure our sales brochures are accurate and reliable. However, they should not be relied on as statements or representatives of fact and they do not constitute any part of an offer or contract. The seller does not make any representation or give any warranty in relation to the property and we have no authority to do so on behalf of the seller.

